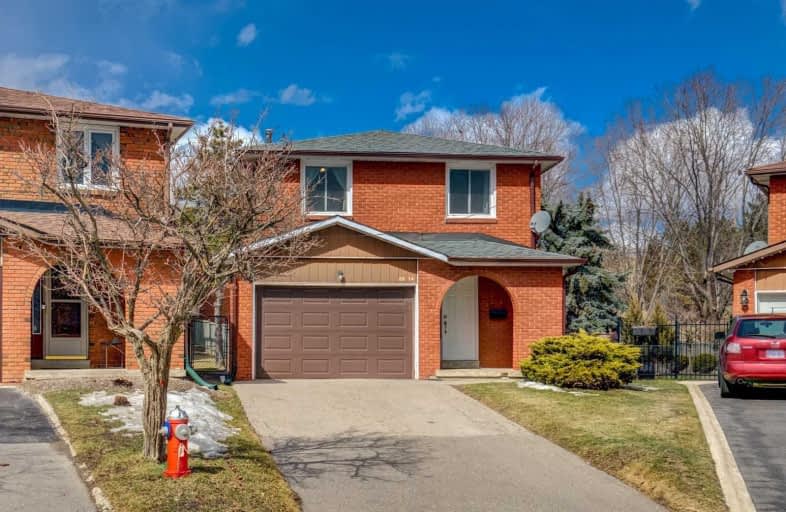
St. John XXIII Catholic Elementary School
Elementary: Catholic
1.01 km
Hawthorn Public School
Elementary: Public
0.76 km
Mary Fix Catholic School
Elementary: Catholic
0.72 km
St Jerome Separate School
Elementary: Catholic
0.59 km
Father Daniel Zanon Elementary School
Elementary: Catholic
0.99 km
Cashmere Avenue Public School
Elementary: Public
0.48 km
T. L. Kennedy Secondary School
Secondary: Public
2.13 km
Erindale Secondary School
Secondary: Public
3.97 km
The Woodlands Secondary School
Secondary: Public
1.29 km
Lorne Park Secondary School
Secondary: Public
3.69 km
St Martin Secondary School
Secondary: Catholic
0.90 km
Father Michael Goetz Secondary School
Secondary: Catholic
1.99 km


