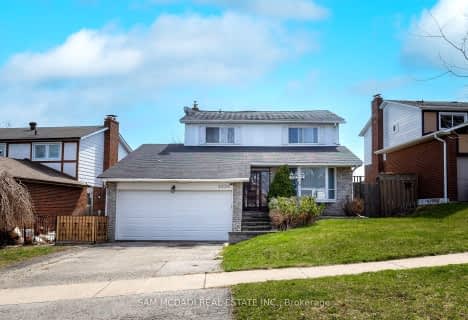
Thorn Lodge Public School
Elementary: Public
0.41 km
Homelands Senior Public School
Elementary: Public
0.74 km
Brookmede Public School
Elementary: Public
1.38 km
Sheridan Park Public School
Elementary: Public
0.98 km
St Francis of Assisi School
Elementary: Catholic
0.38 km
St Margaret of Scotland School
Elementary: Catholic
1.20 km
Erindale Secondary School
Secondary: Public
1.70 km
Clarkson Secondary School
Secondary: Public
3.39 km
Iona Secondary School
Secondary: Catholic
2.39 km
The Woodlands Secondary School
Secondary: Public
4.77 km
Loyola Catholic Secondary School
Secondary: Catholic
2.97 km
Iroquois Ridge High School
Secondary: Public
4.46 km
$
$1,099,000
- 4 bath
- 4 bed
- 1500 sqft
4200 Stonemason Crescent, Mississauga, Ontario • L5L 2Z7 • Erin Mills





