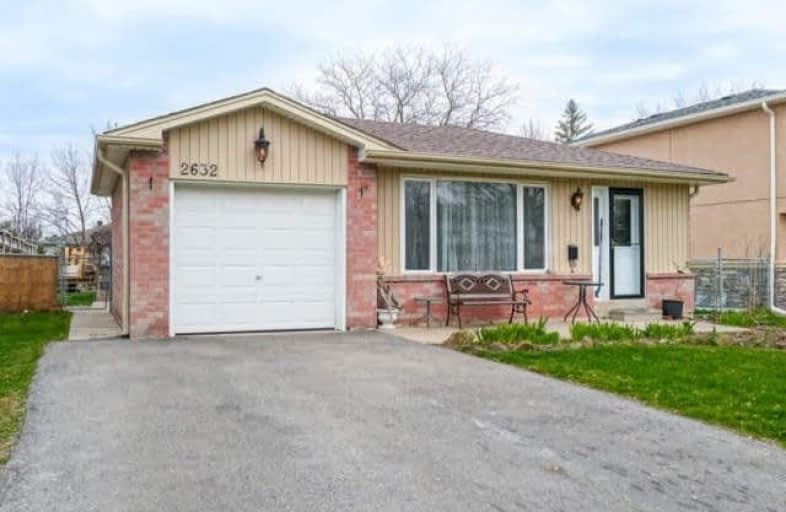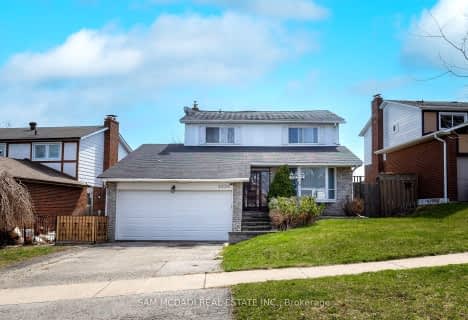
Hillside Public School Public School
Elementary: Public
0.77 km
St Helen Separate School
Elementary: Catholic
0.43 km
St Louis School
Elementary: Catholic
1.53 km
St Luke Elementary School
Elementary: Catholic
1.20 km
École élémentaire Horizon Jeunesse
Elementary: Public
1.64 km
James W. Hill Public School
Elementary: Public
1.00 km
Erindale Secondary School
Secondary: Public
4.30 km
Clarkson Secondary School
Secondary: Public
0.33 km
Iona Secondary School
Secondary: Catholic
2.03 km
Lorne Park Secondary School
Secondary: Public
3.80 km
Oakville Trafalgar High School
Secondary: Public
3.30 km
Iroquois Ridge High School
Secondary: Public
4.31 km





