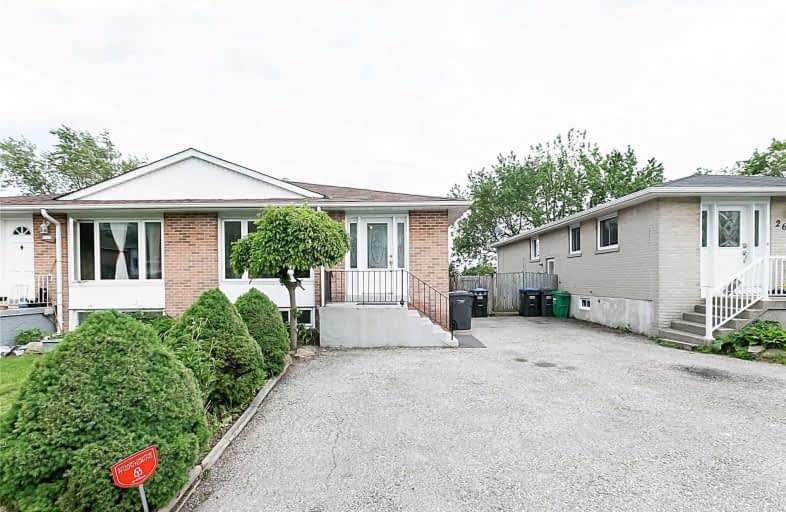
Hillside Public School Public School
Elementary: Public
0.71 km
St Helen Separate School
Elementary: Catholic
0.29 km
St Louis School
Elementary: Catholic
1.46 km
St Luke Elementary School
Elementary: Catholic
1.14 km
École élémentaire Horizon Jeunesse
Elementary: Public
1.57 km
James W. Hill Public School
Elementary: Public
0.87 km
Erindale Secondary School
Secondary: Public
4.14 km
Clarkson Secondary School
Secondary: Public
0.42 km
Iona Secondary School
Secondary: Catholic
1.93 km
Lorne Park Secondary School
Secondary: Public
3.78 km
Oakville Trafalgar High School
Secondary: Public
3.40 km
Iroquois Ridge High School
Secondary: Public
4.21 km




