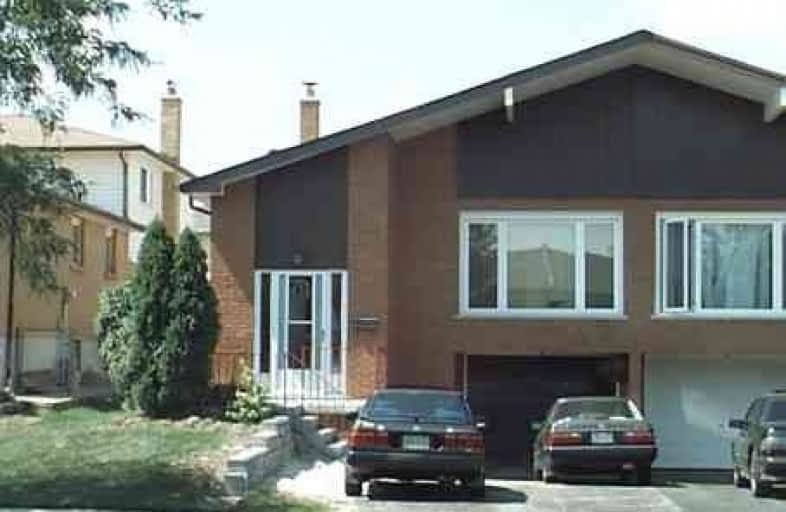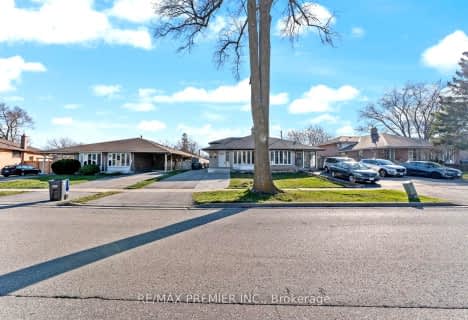
Christ The King Catholic School
Elementary: Catholic
0.78 km
Thorn Lodge Public School
Elementary: Public
1.41 km
Brookmede Public School
Elementary: Public
1.40 km
Garthwood Park Public School
Elementary: Public
0.70 km
Erin Mills Middle School
Elementary: Public
1.49 km
St Margaret of Scotland School
Elementary: Catholic
1.27 km
Erindale Secondary School
Secondary: Public
2.06 km
Iona Secondary School
Secondary: Catholic
3.46 km
Loyola Catholic Secondary School
Secondary: Catholic
1.99 km
Iroquois Ridge High School
Secondary: Public
4.58 km
John Fraser Secondary School
Secondary: Public
4.12 km
St Aloysius Gonzaga Secondary School
Secondary: Catholic
3.82 km


