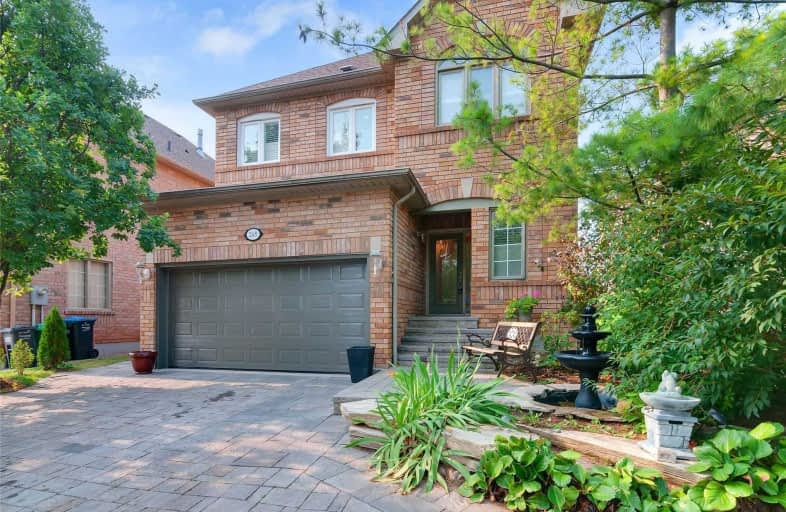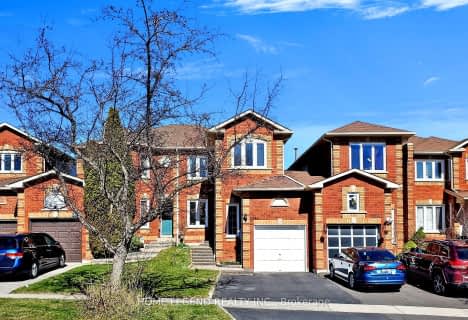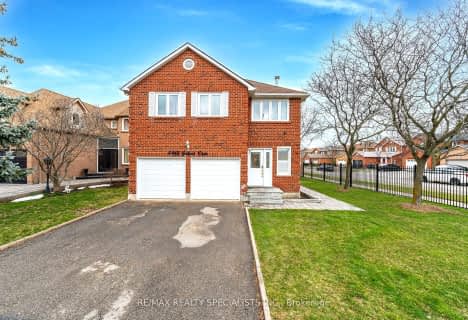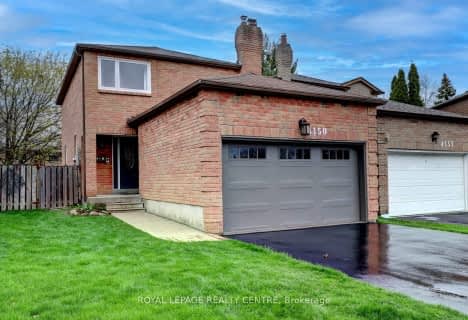
3D Walkthrough

St Jude School
Elementary: Catholic
0.47 km
Cooksville Creek Public School
Elementary: Public
1.16 km
Nahani Way Public School
Elementary: Public
0.41 km
Bristol Road Middle School
Elementary: Public
0.16 km
San Lorenzo Ruiz Elementary School
Elementary: Catholic
0.73 km
Barondale Public School
Elementary: Public
0.53 km
John Cabot Catholic Secondary School
Secondary: Catholic
2.76 km
Philip Pocock Catholic Secondary School
Secondary: Catholic
2.47 km
Father Michael Goetz Secondary School
Secondary: Catholic
4.20 km
Mississauga Secondary School
Secondary: Public
3.99 km
Rick Hansen Secondary School
Secondary: Public
3.90 km
St Francis Xavier Secondary School
Secondary: Catholic
0.91 km
$
$999,999
- 4 bath
- 3 bed
- 1500 sqft
5234 Fairford Crescent, Mississauga, Ontario • L5V 2A1 • East Credit
$
$1,299,900
- 4 bath
- 3 bed
- 2000 sqft
4469 Gullfoot Circle, Mississauga, Ontario • L4Z 2J2 • Hurontario
$
$1,299,000
- 4 bath
- 3 bed
- 2000 sqft
4488 Gullfoot Circle, Mississauga, Ontario • L4Z 2J2 • Hurontario













