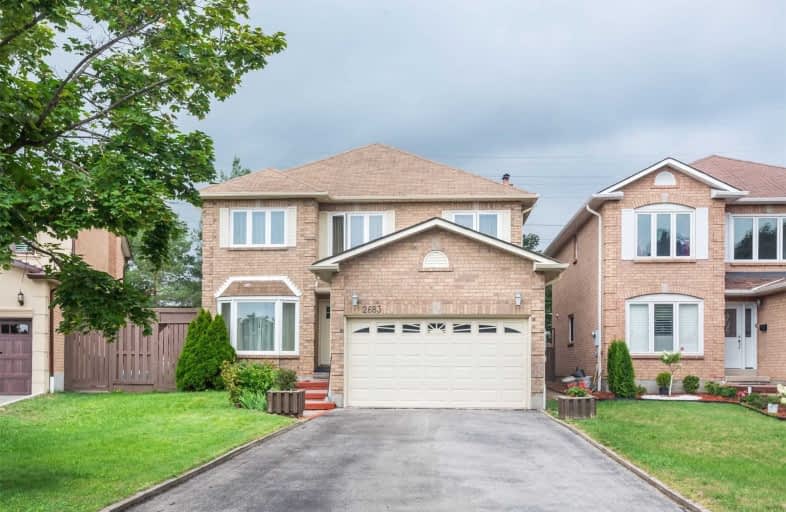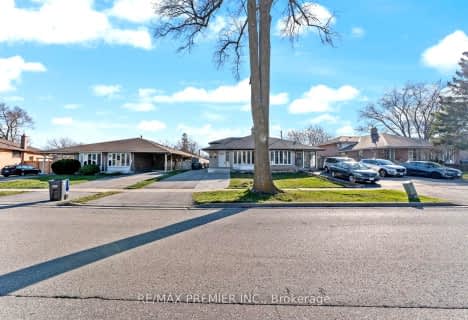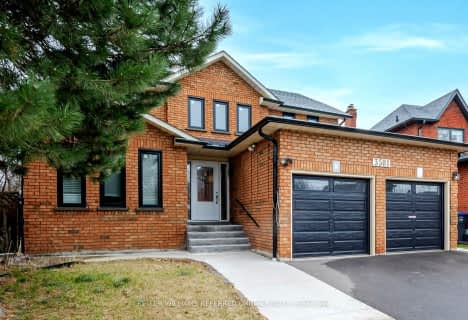
Homelands Senior Public School
Elementary: Public
1.52 km
ÉÉC Saint-Jean-Baptiste
Elementary: Catholic
0.65 km
Brookmede Public School
Elementary: Public
0.87 km
Sheridan Park Public School
Elementary: Public
0.82 km
St Francis of Assisi School
Elementary: Catholic
1.32 km
St Margaret of Scotland School
Elementary: Catholic
0.89 km
Erindale Secondary School
Secondary: Public
0.22 km
Clarkson Secondary School
Secondary: Public
3.99 km
Iona Secondary School
Secondary: Catholic
2.34 km
The Woodlands Secondary School
Secondary: Public
3.18 km
Lorne Park Secondary School
Secondary: Public
3.31 km
St Martin Secondary School
Secondary: Catholic
3.20 km
$
$1,239,000
- 4 bath
- 4 bed
- 1500 sqft
4194 Martlen Crescent, Mississauga, Ontario • L5L 2H3 • Erin Mills
$
$1,303,030
- 3 bath
- 4 bed
- 2500 sqft
3581 Marmac Crescent, Mississauga, Ontario • L5L 5A5 • Erin Mills














