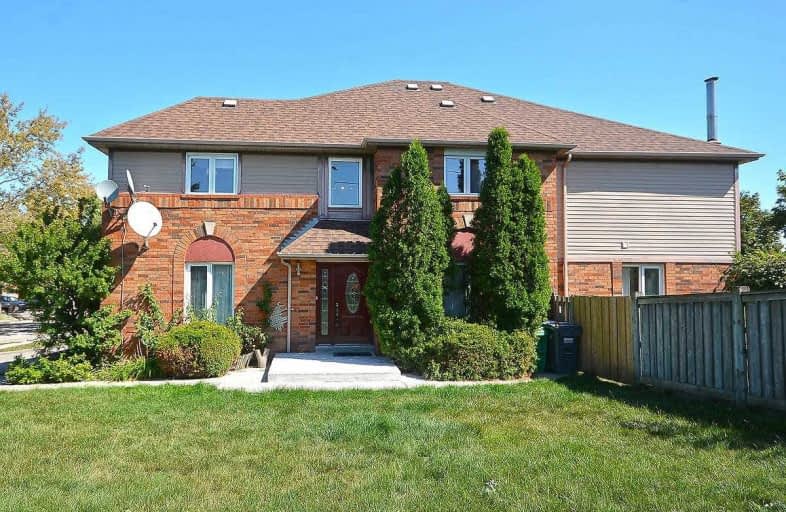
Divine Mercy School
Elementary: Catholic
1.49 km
Credit Valley Public School
Elementary: Public
1.01 km
St Sebastian Catholic Elementary School
Elementary: Catholic
0.95 km
Artesian Drive Public School
Elementary: Public
0.60 km
Erin Centre Middle School
Elementary: Public
1.04 km
Oscar Peterson Public School
Elementary: Public
1.00 km
Applewood School
Secondary: Public
2.53 km
Streetsville Secondary School
Secondary: Public
3.52 km
Loyola Catholic Secondary School
Secondary: Catholic
2.36 km
John Fraser Secondary School
Secondary: Public
1.38 km
Stephen Lewis Secondary School
Secondary: Public
2.54 km
St Aloysius Gonzaga Secondary School
Secondary: Catholic
0.99 km


