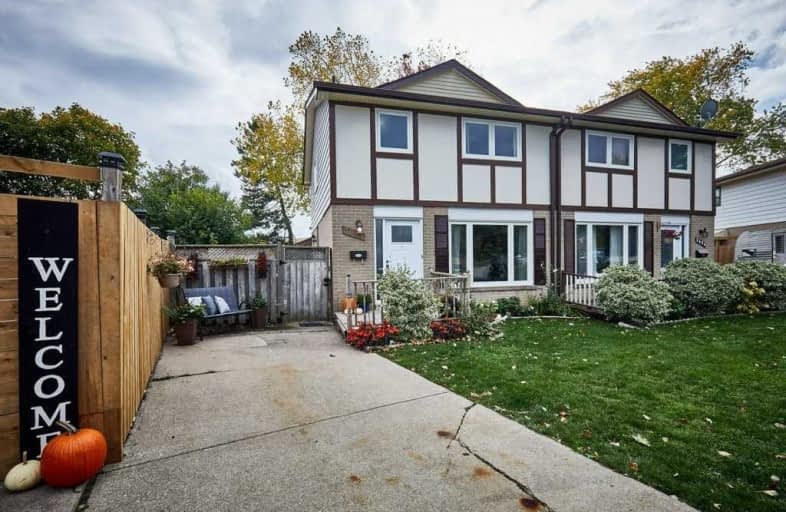
Hillside Public School Public School
Elementary: Public
0.92 km
St Helen Separate School
Elementary: Catholic
0.50 km
St Louis School
Elementary: Catholic
1.67 km
St Luke Elementary School
Elementary: Catholic
0.99 km
École élémentaire Horizon Jeunesse
Elementary: Public
1.78 km
James W. Hill Public School
Elementary: Public
0.81 km
Erindale Secondary School
Secondary: Public
4.34 km
Clarkson Secondary School
Secondary: Public
0.54 km
Iona Secondary School
Secondary: Catholic
2.15 km
Lorne Park Secondary School
Secondary: Public
3.97 km
Oakville Trafalgar High School
Secondary: Public
3.18 km
Iroquois Ridge High School
Secondary: Public
4.11 km



