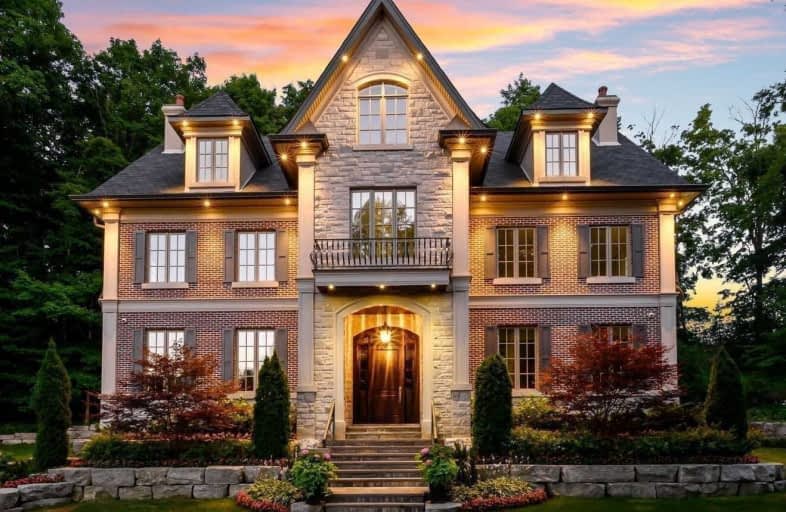
Oakridge Public School
Elementary: Public
1.50 km
Homelands Senior Public School
Elementary: Public
1.97 km
ÉÉC Saint-Jean-Baptiste
Elementary: Catholic
1.46 km
Springfield Public School
Elementary: Public
2.30 km
Hillcrest Public School
Elementary: Public
1.59 km
Sheridan Park Public School
Elementary: Public
1.43 km
Erindale Secondary School
Secondary: Public
1.28 km
Clarkson Secondary School
Secondary: Public
3.66 km
Iona Secondary School
Secondary: Catholic
1.84 km
The Woodlands Secondary School
Secondary: Public
2.92 km
Lorne Park Secondary School
Secondary: Public
2.19 km
St Martin Secondary School
Secondary: Catholic
2.53 km


