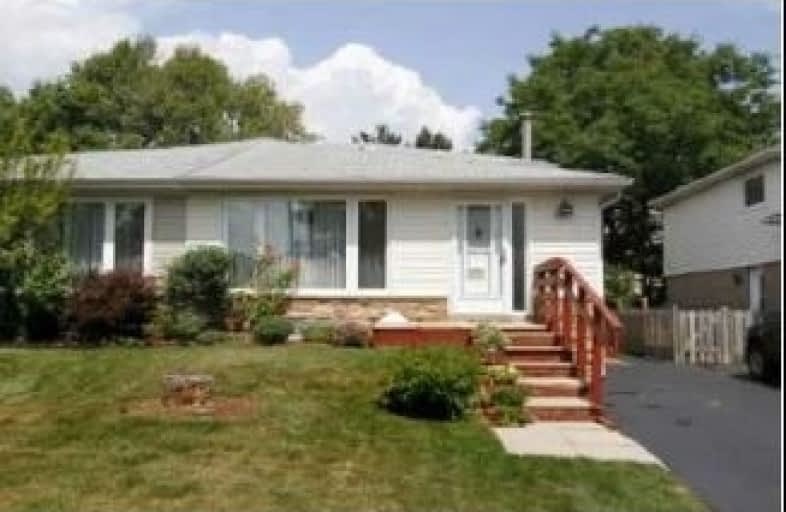
Thorn Lodge Public School
Elementary: Public
0.39 km
Homelands Senior Public School
Elementary: Public
0.80 km
Brookmede Public School
Elementary: Public
2.15 km
Sheridan Park Public School
Elementary: Public
1.44 km
St Francis of Assisi School
Elementary: Catholic
0.92 km
St Margaret of Scotland School
Elementary: Catholic
1.98 km
Erindale Secondary School
Secondary: Public
2.36 km
Clarkson Secondary School
Secondary: Public
2.76 km
Iona Secondary School
Secondary: Catholic
2.17 km
Loyola Catholic Secondary School
Secondary: Catholic
3.28 km
Oakville Trafalgar High School
Secondary: Public
5.27 km
Iroquois Ridge High School
Secondary: Public
3.86 km


