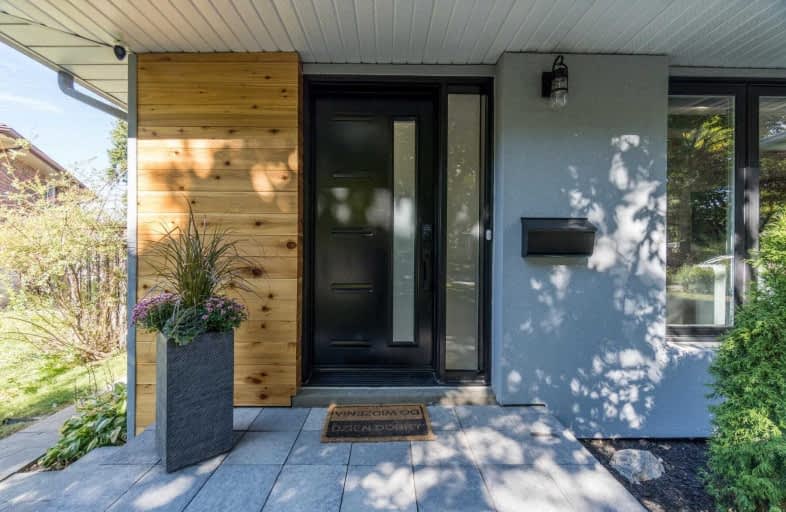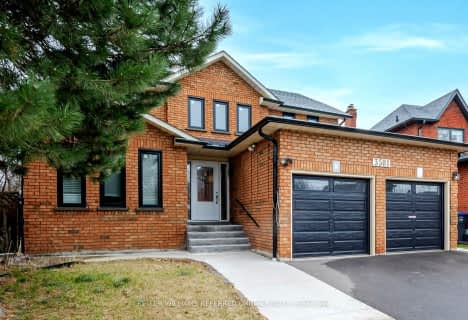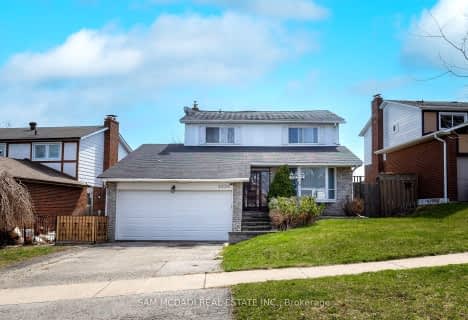
Thorn Lodge Public School
Elementary: Public
0.49 km
Homelands Senior Public School
Elementary: Public
0.96 km
Brookmede Public School
Elementary: Public
1.48 km
Garthwood Park Public School
Elementary: Public
1.14 km
St Francis of Assisi School
Elementary: Catholic
0.63 km
St Margaret of Scotland School
Elementary: Catholic
1.31 km
Erindale Secondary School
Secondary: Public
1.88 km
Clarkson Secondary School
Secondary: Public
3.51 km
Iona Secondary School
Secondary: Catholic
2.60 km
The Woodlands Secondary School
Secondary: Public
4.96 km
Loyola Catholic Secondary School
Secondary: Catholic
2.74 km
Iroquois Ridge High School
Secondary: Public
4.29 km
$
$1,239,000
- 4 bath
- 4 bed
- 1500 sqft
4194 Martlen Crescent, Mississauga, Ontario • L5L 2H3 • Erin Mills
$
$1,303,030
- 3 bath
- 4 bed
- 2500 sqft
3581 Marmac Crescent, Mississauga, Ontario • L5L 5A5 • Erin Mills














