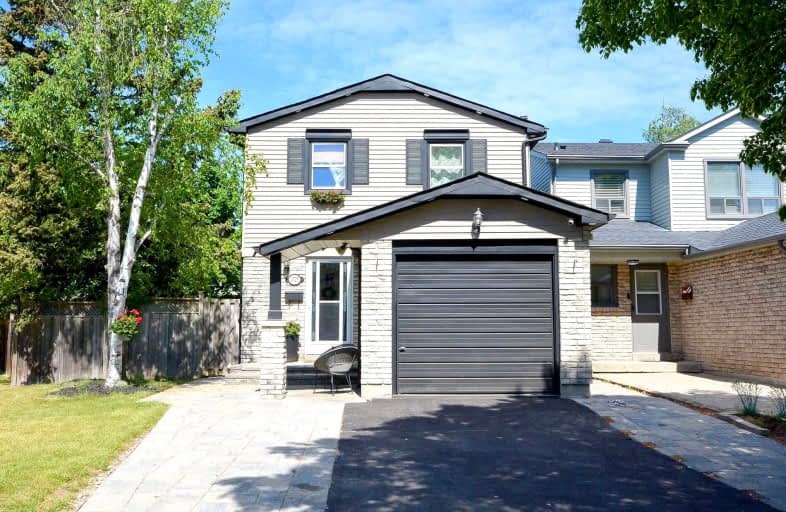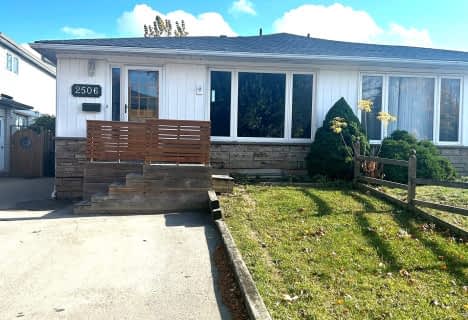Somewhat Walkable
- Some errands can be accomplished on foot.
60
/100
Good Transit
- Some errands can be accomplished by public transportation.
56
/100
Somewhat Bikeable
- Most errands require a car.
47
/100

St Mark Separate School
Elementary: Catholic
1.54 km
St Clare School
Elementary: Catholic
0.27 km
St Rose of Lima Separate School
Elementary: Catholic
2.01 km
Sawmill Valley Public School
Elementary: Public
1.52 km
Erin Mills Middle School
Elementary: Public
0.67 km
Credit Valley Public School
Elementary: Public
1.57 km
Erindale Secondary School
Secondary: Public
2.33 km
Streetsville Secondary School
Secondary: Public
4.48 km
Loyola Catholic Secondary School
Secondary: Catholic
2.34 km
St Joseph Secondary School
Secondary: Catholic
5.20 km
John Fraser Secondary School
Secondary: Public
2.58 km
St Aloysius Gonzaga Secondary School
Secondary: Catholic
2.34 km
-
Pheasant Run Park
4160 Pheasant Run, Mississauga ON L5L 2C4 0.35km -
South Common Park
Glen Erin Dr (btwn Burnhamthorpe Rd W & The Collegeway), Mississauga ON 0.59km -
Sawmill Creek
Sawmill Valley & Burnhamthorpe, Mississauga ON 1.52km
-
TD Bank Financial Group
1177 Central Pky W (at Golden Square), Mississauga ON L5C 4P3 3.88km -
TD Bank Financial Group
5626 10th Line W, Mississauga ON L5M 7L9 4.3km -
TD Bank Financial Group
3005 Mavis Rd, Mississauga ON L5C 1T7 5.63km




