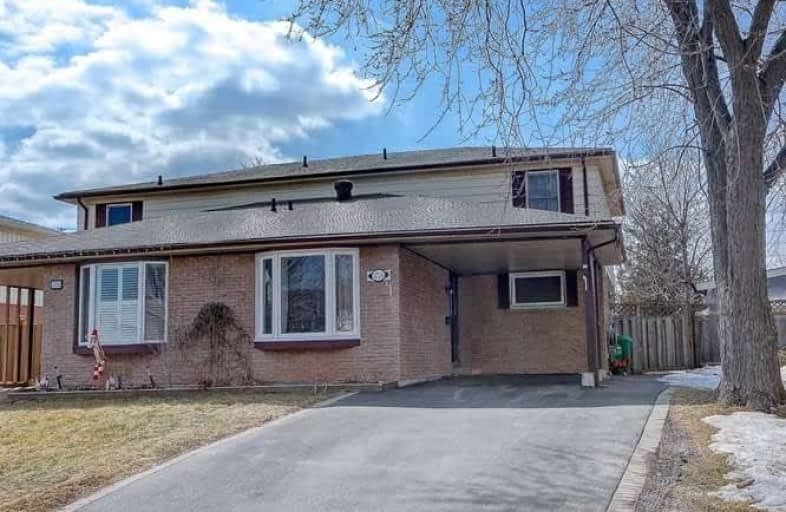
Thorn Lodge Public School
Elementary: Public
0.39 km
Homelands Senior Public School
Elementary: Public
0.84 km
Garthwood Park Public School
Elementary: Public
1.61 km
Sheridan Park Public School
Elementary: Public
1.46 km
St Francis of Assisi School
Elementary: Catholic
0.93 km
St Margaret of Scotland School
Elementary: Catholic
1.97 km
Erindale Secondary School
Secondary: Public
2.37 km
Clarkson Secondary School
Secondary: Public
2.81 km
Iona Secondary School
Secondary: Catholic
2.22 km
Loyola Catholic Secondary School
Secondary: Catholic
3.22 km
Oakville Trafalgar High School
Secondary: Public
5.30 km
Iroquois Ridge High School
Secondary: Public
3.84 km



