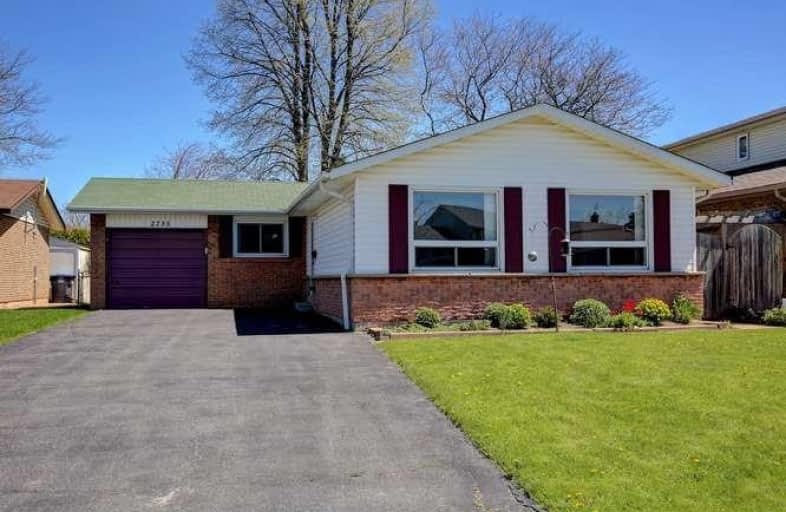
Thorn Lodge Public School
Elementary: Public
0.30 km
Homelands Senior Public School
Elementary: Public
0.90 km
Garthwood Park Public School
Elementary: Public
1.26 km
Sheridan Park Public School
Elementary: Public
1.36 km
St Francis of Assisi School
Elementary: Catholic
0.76 km
St Margaret of Scotland School
Elementary: Catholic
1.65 km
Erindale Secondary School
Secondary: Public
2.15 km
Clarkson Secondary School
Secondary: Public
3.21 km
Iona Secondary School
Secondary: Catholic
2.47 km
The Woodlands Secondary School
Secondary: Public
5.23 km
Loyola Catholic Secondary School
Secondary: Catholic
2.89 km
Iroquois Ridge High School
Secondary: Public
4.00 km



