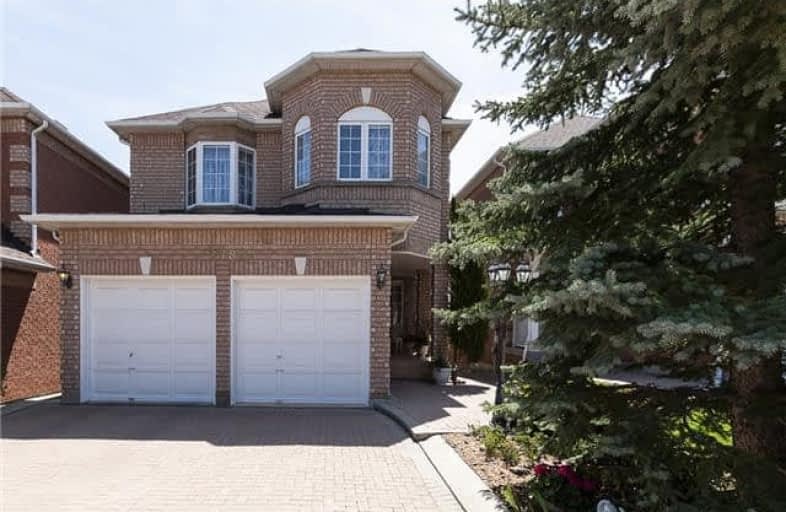
Elm Drive (Elementary)
Elementary: Public
0.67 km
St Philip Elementary School
Elementary: Catholic
0.75 km
Fairview Public School
Elementary: Public
0.90 km
Thornwood Public School
Elementary: Public
0.75 km
Bishop Scalabrini School
Elementary: Catholic
0.70 km
Chris Hadfield P.S. (Elementary)
Elementary: Public
1.06 km
T. L. Kennedy Secondary School
Secondary: Public
0.62 km
John Cabot Catholic Secondary School
Secondary: Catholic
3.19 km
The Woodlands Secondary School
Secondary: Public
2.90 km
Applewood Heights Secondary School
Secondary: Public
3.11 km
St Martin Secondary School
Secondary: Catholic
3.16 km
Father Michael Goetz Secondary School
Secondary: Catholic
0.74 km


