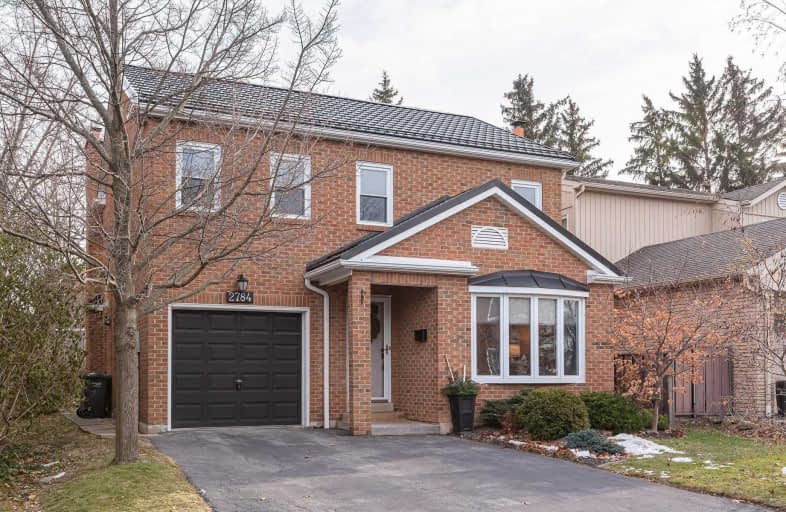
Christ The King Catholic School
Elementary: Catholic
1.93 km
St Clare School
Elementary: Catholic
0.45 km
Sawmill Valley Public School
Elementary: Public
1.66 km
Garthwood Park Public School
Elementary: Public
1.96 km
Erin Mills Middle School
Elementary: Public
0.70 km
Credit Valley Public School
Elementary: Public
1.71 km
Erindale Secondary School
Secondary: Public
2.32 km
Streetsville Secondary School
Secondary: Public
4.64 km
Loyola Catholic Secondary School
Secondary: Catholic
2.18 km
St Joseph Secondary School
Secondary: Catholic
5.39 km
John Fraser Secondary School
Secondary: Public
2.71 km
St Aloysius Gonzaga Secondary School
Secondary: Catholic
2.45 km
$
$1,099,000
- 2 bath
- 3 bed
- 1100 sqft
3363 Chokecherry Crescent, Mississauga, Ontario • L5L 1B2 • Erin Mills
$
$999,000
- 4 bath
- 3 bed
- 1500 sqft
4222 Martlen Crescent, Mississauga, Ontario • L5L 2H3 • Erin Mills
$
$1,099,000
- 4 bath
- 4 bed
- 1500 sqft
4200 Stonemason Crescent, Mississauga, Ontario • L5L 2Z7 • Erin Mills











