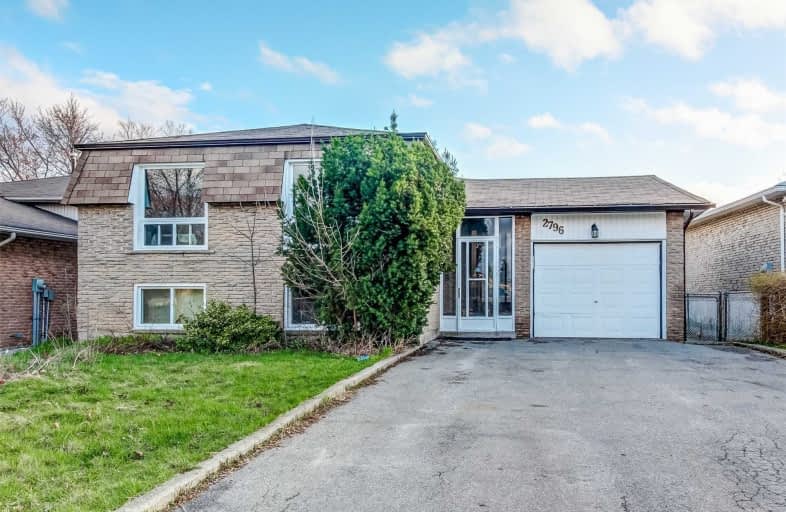
Christ The King Catholic School
Elementary: Catholic
0.88 km
St Clare School
Elementary: Catholic
1.65 km
Brookmede Public School
Elementary: Public
1.38 km
Garthwood Park Public School
Elementary: Public
0.84 km
Erin Mills Middle School
Elementary: Public
1.30 km
St Margaret of Scotland School
Elementary: Catholic
1.28 km
Erindale Secondary School
Secondary: Public
2.09 km
Iona Secondary School
Secondary: Catholic
3.67 km
Loyola Catholic Secondary School
Secondary: Catholic
1.90 km
Iroquois Ridge High School
Secondary: Public
4.77 km
John Fraser Secondary School
Secondary: Public
3.85 km
St Aloysius Gonzaga Secondary School
Secondary: Catholic
3.56 km


