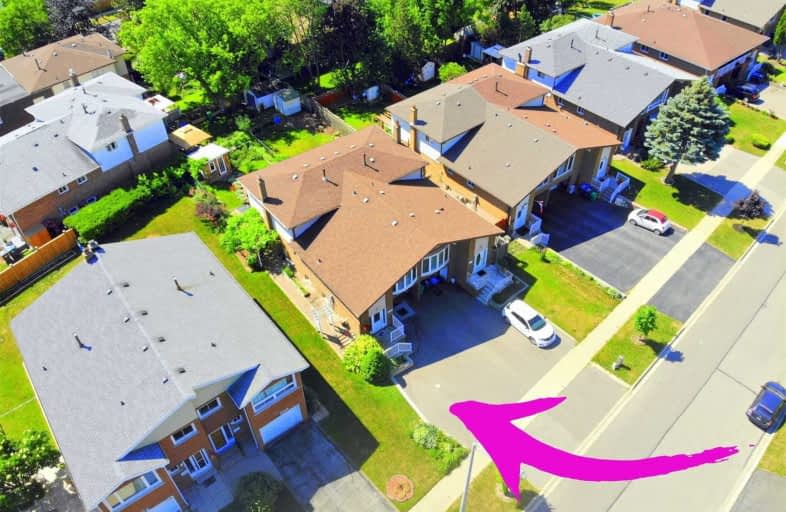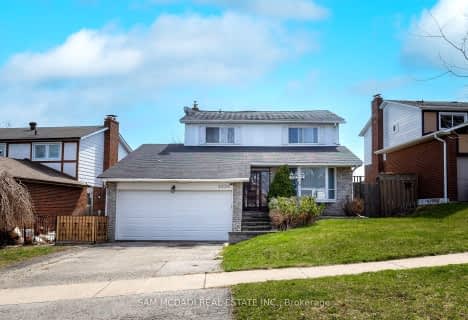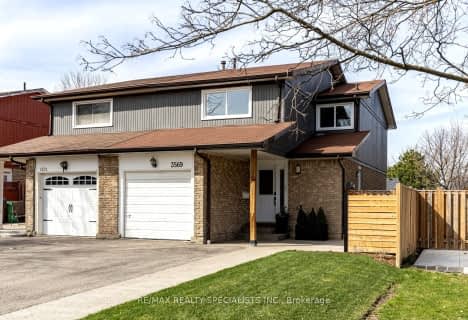
Christ The King Catholic School
Elementary: Catholic
1.00 km
Thorn Lodge Public School
Elementary: Public
1.29 km
Brookmede Public School
Elementary: Public
1.17 km
Garthwood Park Public School
Elementary: Public
0.91 km
Erin Mills Middle School
Elementary: Public
1.40 km
St Margaret of Scotland School
Elementary: Catholic
1.04 km
Erindale Secondary School
Secondary: Public
1.83 km
Iona Secondary School
Secondary: Catholic
3.27 km
Loyola Catholic Secondary School
Secondary: Catholic
2.23 km
Iroquois Ridge High School
Secondary: Public
4.71 km
John Fraser Secondary School
Secondary: Public
4.17 km
St Aloysius Gonzaga Secondary School
Secondary: Catholic
3.89 km
$
$999,800
- 3 bath
- 4 bed
- 1500 sqft
3569 Autumnleaf Crescent, Mississauga, Ontario • L5L 1K6 • Erin Mills





