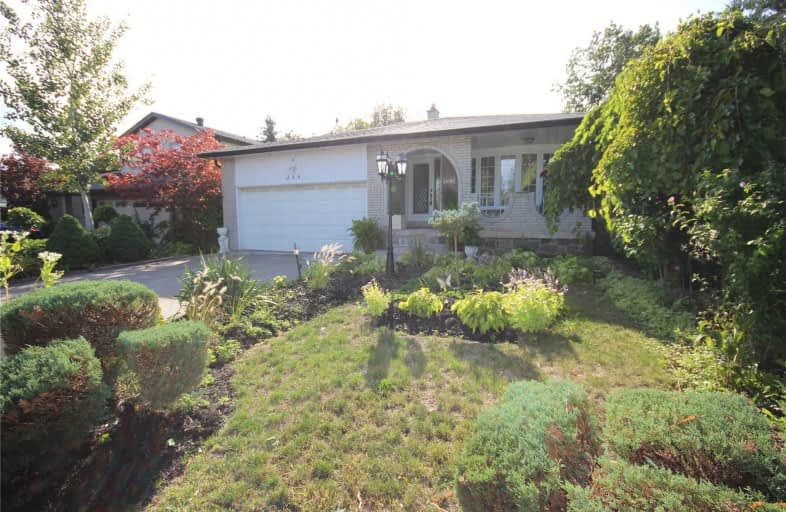
Silver Creek Public School
Elementary: Public
0.74 km
Canadian Martyrs School
Elementary: Catholic
0.41 km
Metropolitan Andrei Catholic School
Elementary: Catholic
0.65 km
Briarwood Public School
Elementary: Public
0.56 km
The Valleys Senior Public School
Elementary: Public
0.52 km
Thornwood Public School
Elementary: Public
0.98 km
T. L. Kennedy Secondary School
Secondary: Public
1.80 km
John Cabot Catholic Secondary School
Secondary: Catholic
1.70 km
Applewood Heights Secondary School
Secondary: Public
1.46 km
Philip Pocock Catholic Secondary School
Secondary: Catholic
3.12 km
Glenforest Secondary School
Secondary: Public
3.84 km
Father Michael Goetz Secondary School
Secondary: Catholic
2.29 km





