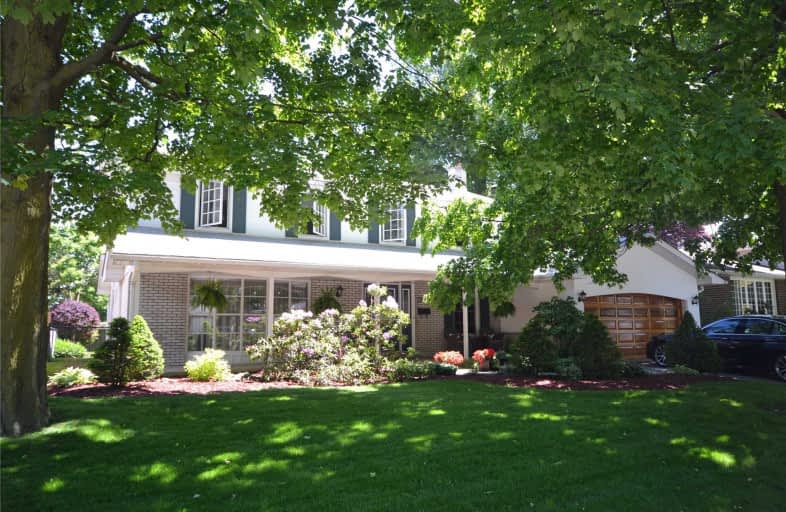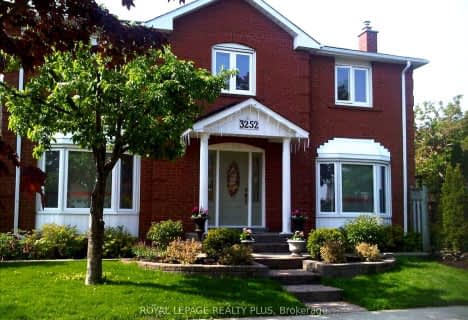
Clifton Public School
Elementary: Public
0.35 km
Munden Park Public School
Elementary: Public
0.76 km
St Catherine of Siena School
Elementary: Catholic
0.96 km
St Timothy School
Elementary: Catholic
0.19 km
Camilla Road Senior Public School
Elementary: Public
0.36 km
Corsair Public School
Elementary: Public
0.30 km
Peel Alternative South
Secondary: Public
2.38 km
Peel Alternative South ISR
Secondary: Public
2.38 km
T. L. Kennedy Secondary School
Secondary: Public
1.56 km
Applewood Heights Secondary School
Secondary: Public
2.97 km
Port Credit Secondary School
Secondary: Public
2.24 km
Cawthra Park Secondary School
Secondary: Public
2.32 km
$
$1,485,000
- 4 bath
- 4 bed
- 2000 sqft
3424 Charmaine Heights, Mississauga, Ontario • L5A 3C1 • Mississauga Valleys








