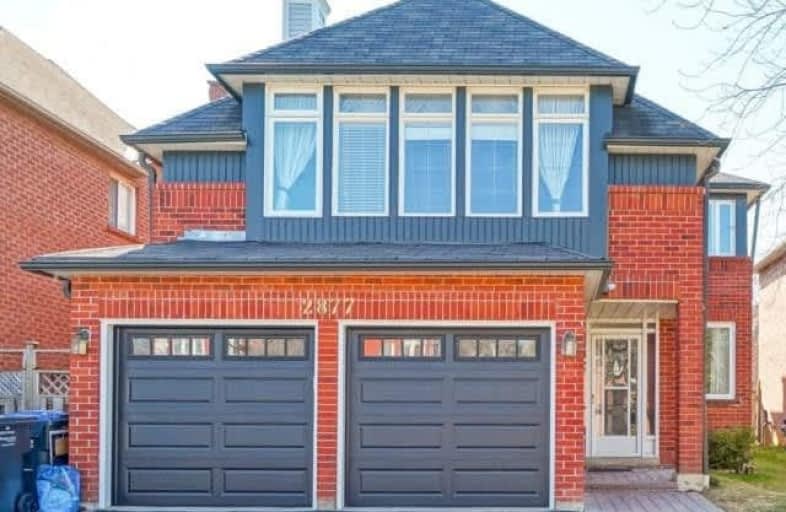
Maple Wood Public School
Elementary: Public
1.06 km
St John of the Cross School
Elementary: Catholic
1.85 km
St Richard School
Elementary: Catholic
0.40 km
Shelter Bay Public School
Elementary: Public
1.28 km
St Therese of the Child Jesus (Elementary) Separate School
Elementary: Catholic
1.73 km
Plum Tree Park Public School
Elementary: Public
1.54 km
Peel Alternative West
Secondary: Public
2.43 km
Peel Alternative West ISR
Secondary: Public
2.45 km
École secondaire Jeunes sans frontières
Secondary: Public
3.49 km
West Credit Secondary School
Secondary: Public
2.47 km
Meadowvale Secondary School
Secondary: Public
2.17 km
Our Lady of Mount Carmel Secondary School
Secondary: Catholic
2.26 km



