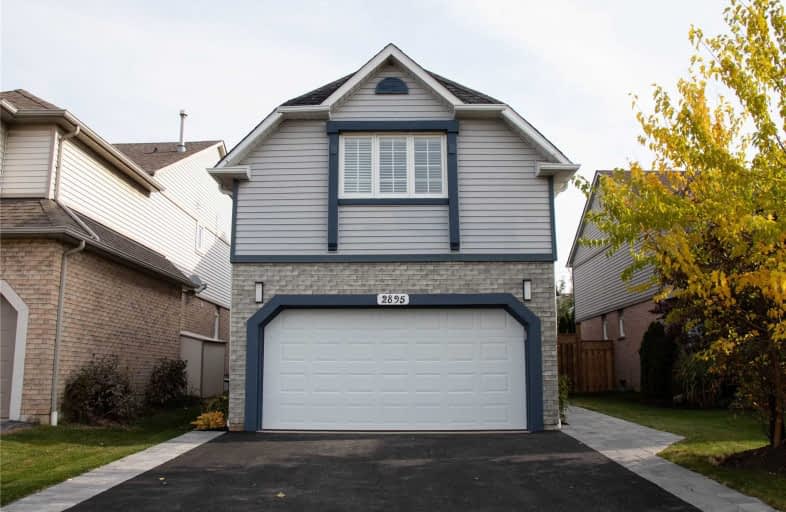
Maple Wood Public School
Elementary: Public
1.14 km
St John of the Cross School
Elementary: Catholic
1.93 km
St Richard School
Elementary: Catholic
0.49 km
Shelter Bay Public School
Elementary: Public
1.37 km
St Therese of the Child Jesus (Elementary) Separate School
Elementary: Catholic
1.79 km
Plum Tree Park Public School
Elementary: Public
1.62 km
Peel Alternative West
Secondary: Public
2.52 km
Peel Alternative West ISR
Secondary: Public
2.53 km
École secondaire Jeunes sans frontières
Secondary: Public
3.45 km
West Credit Secondary School
Secondary: Public
2.56 km
Meadowvale Secondary School
Secondary: Public
2.26 km
Our Lady of Mount Carmel Secondary School
Secondary: Catholic
2.33 km


