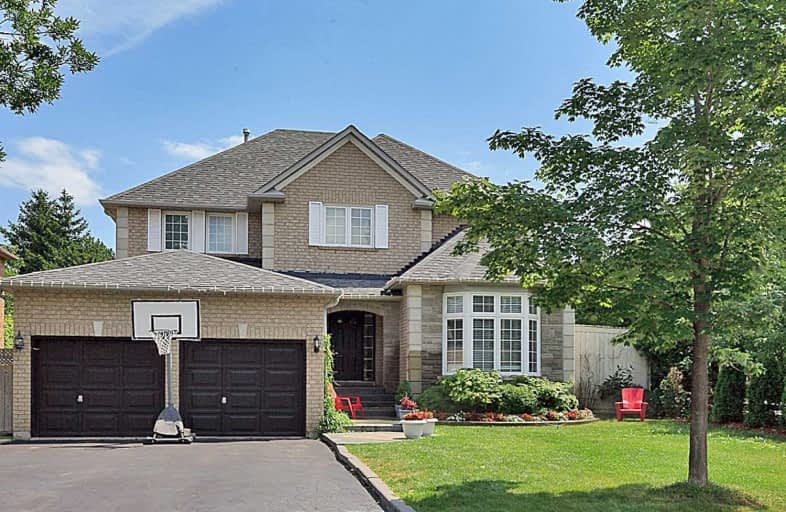
Homelands Senior Public School
Elementary: Public
1.24 km
ÉÉC Saint-Jean-Baptiste
Elementary: Catholic
1.15 km
Brookmede Public School
Elementary: Public
1.30 km
Sheridan Park Public School
Elementary: Public
0.60 km
St Francis of Assisi School
Elementary: Catholic
1.21 km
St Margaret of Scotland School
Elementary: Catholic
1.26 km
Erindale Secondary School
Secondary: Public
0.75 km
Clarkson Secondary School
Secondary: Public
3.49 km
Iona Secondary School
Secondary: Catholic
1.81 km
The Woodlands Secondary School
Secondary: Public
3.41 km
Lorne Park Secondary School
Secondary: Public
2.90 km
St Martin Secondary School
Secondary: Catholic
3.25 km
$
$1,519,000
- 2 bath
- 4 bed
- 1500 sqft
3096 Ballydown Crescent, Mississauga, Ontario • L5C 2C8 • Erindale
$
$1,099,000
- 4 bath
- 4 bed
- 1500 sqft
4200 Stonemason Crescent, Mississauga, Ontario • L5L 2Z7 • Erin Mills














