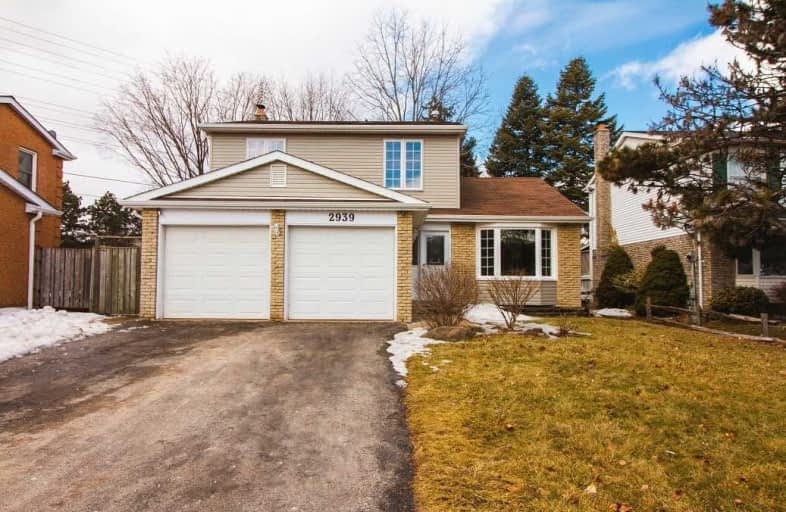
Miller's Grove School
Elementary: PublicSt Edith Stein Elementary School
Elementary: CatholicPlowman's Park Public School
Elementary: PublicSt Elizabeth Seton School
Elementary: CatholicSettler's Green Public School
Elementary: PublicChurchill Meadows Public School
Elementary: PublicPeel Alternative West
Secondary: PublicApplewood School
Secondary: PublicPeel Alternative West ISR
Secondary: PublicWest Credit Secondary School
Secondary: PublicMeadowvale Secondary School
Secondary: PublicStephen Lewis Secondary School
Secondary: Public- 3 bath
- 4 bed
- 1500 sqft
3844 Manatee Way, Mississauga, Ontario • L5M 6Y1 • Churchill Meadows
- 3 bath
- 4 bed
- 1500 sqft
3325 Sunlight Street, Mississauga, Ontario • L5M 0G8 • Churchill Meadows
- 4 bath
- 4 bed
- 1500 sqft
3208 Carabella Way, Mississauga, Ontario • L5M 6S6 • Churchill Meadows
- 4 bath
- 4 bed
- 2000 sqft
5488 Tenth Line West, Mississauga, Ontario • L5M 0G5 • Churchill Meadows







