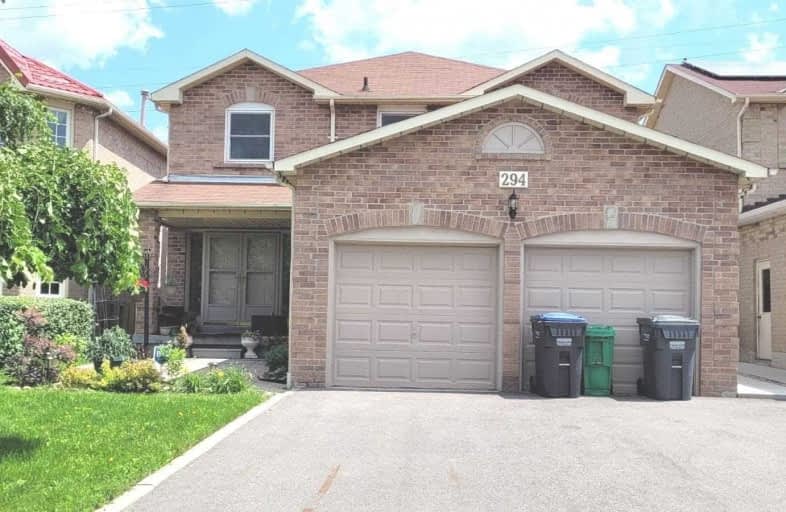
Corpus Christi School
Elementary: Catholic
1.19 km
St Hilary Elementary School
Elementary: Catholic
1.10 km
St Matthew Separate School
Elementary: Catholic
0.51 km
Cooksville Creek Public School
Elementary: Public
1.38 km
Huntington Ridge Public School
Elementary: Public
0.36 km
Fairwind Senior Public School
Elementary: Public
1.53 km
T. L. Kennedy Secondary School
Secondary: Public
3.05 km
John Cabot Catholic Secondary School
Secondary: Catholic
3.22 km
The Woodlands Secondary School
Secondary: Public
3.65 km
Father Michael Goetz Secondary School
Secondary: Catholic
2.06 km
Rick Hansen Secondary School
Secondary: Public
2.53 km
St Francis Xavier Secondary School
Secondary: Catholic
2.08 km






