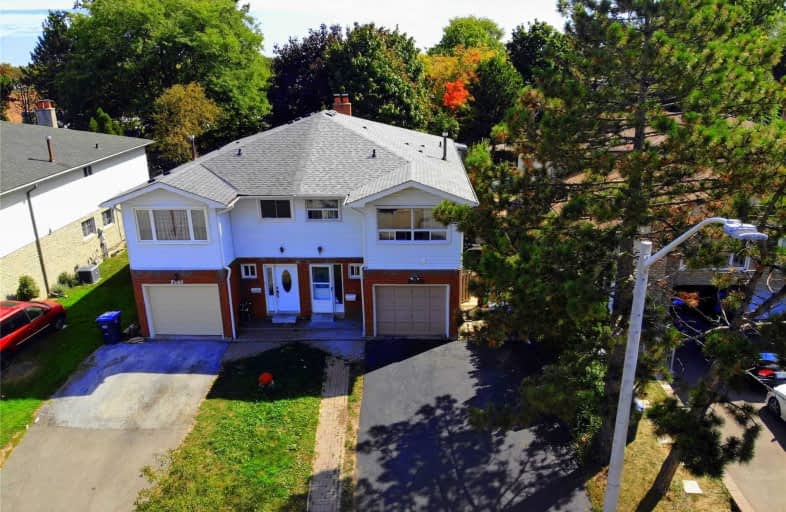
Christ The King Catholic School
Elementary: Catholic
0.97 km
Thorn Lodge Public School
Elementary: Public
1.08 km
Brookmede Public School
Elementary: Public
1.26 km
Garthwood Park Public School
Elementary: Public
0.85 km
St Francis of Assisi School
Elementary: Catholic
1.04 km
St Margaret of Scotland School
Elementary: Catholic
1.11 km
Erindale Secondary School
Secondary: Public
1.86 km
Iona Secondary School
Secondary: Catholic
3.12 km
Loyola Catholic Secondary School
Secondary: Catholic
2.31 km
Iroquois Ridge High School
Secondary: Public
4.55 km
John Fraser Secondary School
Secondary: Public
4.39 km
St Aloysius Gonzaga Secondary School
Secondary: Catholic
4.11 km


