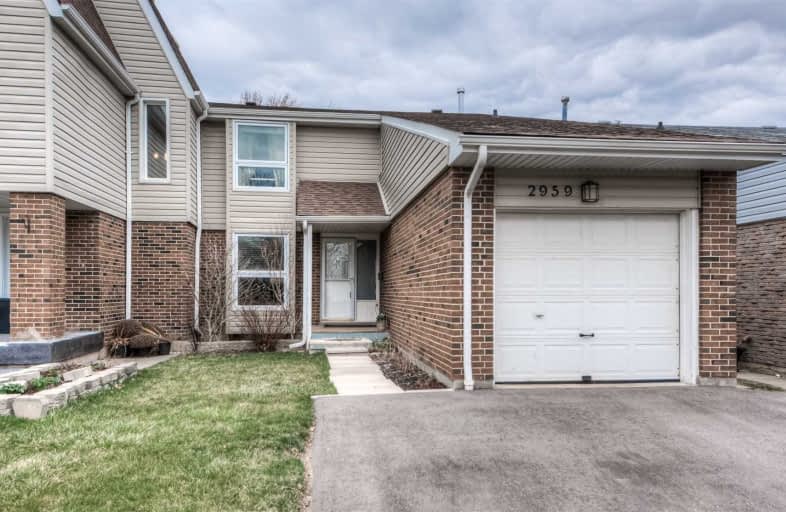
St Clare School
Elementary: Catholic
0.77 km
All Saints Catholic School
Elementary: Catholic
1.41 km
St Rose of Lima Separate School
Elementary: Catholic
2.00 km
Credit Valley Public School
Elementary: Public
1.19 km
St Sebastian Catholic Elementary School
Elementary: Catholic
1.40 km
Artesian Drive Public School
Elementary: Public
1.08 km
Applewood School
Secondary: Public
3.43 km
Erindale Secondary School
Secondary: Public
3.17 km
Streetsville Secondary School
Secondary: Public
4.10 km
Loyola Catholic Secondary School
Secondary: Catholic
2.00 km
John Fraser Secondary School
Secondary: Public
2.03 km
St Aloysius Gonzaga Secondary School
Secondary: Catholic
1.71 km


