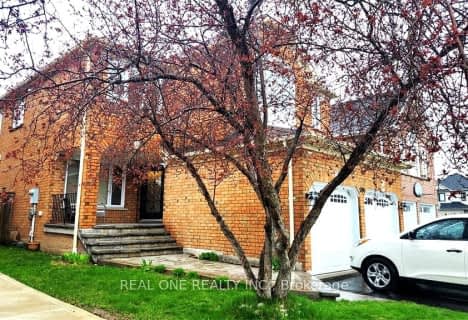Car-Dependent
- Almost all errands require a car.
Good Transit
- Some errands can be accomplished by public transportation.
Somewhat Bikeable
- Most errands require a car.

Our Lady of Mercy Elementary School
Elementary: CatholicCastlebridge Public School
Elementary: PublicDivine Mercy School
Elementary: CatholicRuth Thompson Middle School
Elementary: PublicChurchill Meadows Public School
Elementary: PublicThomas Street Middle School
Elementary: PublicApplewood School
Secondary: PublicStreetsville Secondary School
Secondary: PublicSt. Joan of Arc Catholic Secondary School
Secondary: CatholicJohn Fraser Secondary School
Secondary: PublicStephen Lewis Secondary School
Secondary: PublicSt Aloysius Gonzaga Secondary School
Secondary: Catholic-
Kelseys
6099 Erin Mills Parkway, Mississauga, ON L5N 0G5 1.89km -
El Fishawy
5055 Plantation Place, Unit 4, Mississauga, ON L5M 6J3 2.01km -
Turtle Jack's Erin Mills
5100 Erin Mills Parkway, Mississauga, ON L5M 4Z5 2.38km
-
Starbucks
3030 Thomas Street, Unit A407, Mississauga, ON L5M 0N7 0.46km -
Tim Hortons
5614 Tenth Line W, Mississauga, ON L5M 7L9 0.79km -
Tim Hortons
2991 Erin Centre Boulevard, Mississauga, ON L5M 6B8 1.53km
-
Rexall
3010 Thomas Street, Mississauga, ON L5M 0R4 0.41km -
Loblaws
5010 Glen Erin Drive, Mississauga, ON L5M 6J3 1.96km -
Shoppers Drug Mart
5100 Erin Mills Pkwy, Mississauga, ON L5M 4Z5 2.05km
-
Laari Adda
3030 Thomas Street, Mississauga, ON L5M 0R4 0.41km -
WingsUp!
3030 Thomas St, Mississauga, ON L5M 0R4 0.49km -
Panago Pizza
6 - 3030 Thomas Street, Mississauga, ON L5M 0R4 0.49km
-
Brittany Glen
5632 10th Line W, Unit G1, Mississauga, ON L5M 7L9 0.79km -
Erin Mills Town Centre
5100 Erin Mills Parkway, Mississauga, ON L5M 4Z5 1.99km -
The Chase Square
1675 The Chase, Mississauga, ON L5M 5Y7 2.81km
-
Longo's
5636 Glen Erin Drive, Mississauga, ON L5M 6B1 0.46km -
Sobeys
5602 10th Line W, Mississauga, ON L5M 7L9 0.84km -
FreshCo
6040 Glen Erin Drive, Mississauga, ON L5N 3M4 1.2km
-
LCBO
5100 Erin Mills Parkway, Suite 5035, Mississauga, ON L5M 4Z5 2.18km -
LCBO
128 Queen Street S, Centre Plaza, Mississauga, ON L5M 1K8 2.57km -
LCBO
2458 Dundas Street W, Mississauga, ON L5K 1R8 6.33km
-
Circle K
5585 Winston Churchill Boulevard, Mississauga, ON L5M 7P6 0.4km -
Gill's Esso
5585 Winston Churchill Boulevard, Mississauga, ON L5M 7P6 0.39km -
MH Heating and Cooling Solutions
Mississauga, ON L5M 5S3 0.57km
-
Bollywood Unlimited
512 Bristol Road W, Unit 2, Mississauga, ON L5R 3Z1 6.73km -
Five Drive-In Theatre
2332 Ninth Line, Oakville, ON L6H 7G9 7.58km -
Cineplex Cinemas Mississauga
309 Rathburn Road W, Mississauga, ON L5B 4C1 8.03km
-
Erin Meadows Community Centre
2800 Erin Centre Boulevard, Mississauga, ON L5M 6R5 1.68km -
Streetsville Library
112 Queen St S, Mississauga, ON L5M 1K8 2.71km -
Meadowvale Branch Library
6677 Meadowvale Town Centre Circle, Mississauga, ON L5N 2R5 2.89km
-
The Credit Valley Hospital
2200 Eglinton Avenue W, Mississauga, ON L5M 2N1 2.68km -
Fusion Hair Therapy
33 City Centre Drive, Suite 680, Mississauga, ON L5B 2N5 8.5km -
Mi Clinic
2690 Erin Centre Boulevard, Mississauga, ON L5M 5P5 1.67km
-
O'Connor park
Bala Dr, Mississauga ON 1.21km -
Lake Aquitaine Park
2750 Aquitaine Ave, Mississauga ON L5N 3S6 2.99km -
Pheasant Run Park
4160 Pheasant Run, Mississauga ON L5L 2C4 3.76km
-
TD Bank Financial Group
5626 10th Line W, Mississauga ON L5M 7L9 0.76km -
RBC Royal Bank
2955 Hazelton Pl, Mississauga ON L5M 6J3 1.85km -
Scotiabank
5100 Erin Mills Pky (at Eglinton Ave W), Mississauga ON L5M 4Z5 2.01km
- — bath
- — bed
- — sqft
3331 Ruth Fertel Drive, Mississauga, Ontario • L5M 0H5 • Churchill Meadows
- 4 bath
- 4 bed
3339 Ruth Fertel Drive, Mississauga, Ontario • L5M 0H6 • Churchill Meadows
- — bath
- — bed
5159 Oscar Peterson Boulevard, Mississauga, Ontario • L5M 7W5 • Churchill Meadows
- 4 bath
- 4 bed
- 1500 sqft
3208 Carabella Way, Mississauga, Ontario • L5M 6S6 • Churchill Meadows
- 4 bath
- 4 bed
- 2000 sqft
5488 Tenth Line West, Mississauga, Ontario • L5M 0G5 • Churchill Meadows
- 4 bath
- 4 bed
5788 Greensboro Drive, Mississauga, Ontario • L5M 5T1 • Central Erin Mills
- 4 bath
- 4 bed
- 1500 sqft
2861 Westbury Court, Mississauga, Ontario • L5M 6B3 • Central Erin Mills














