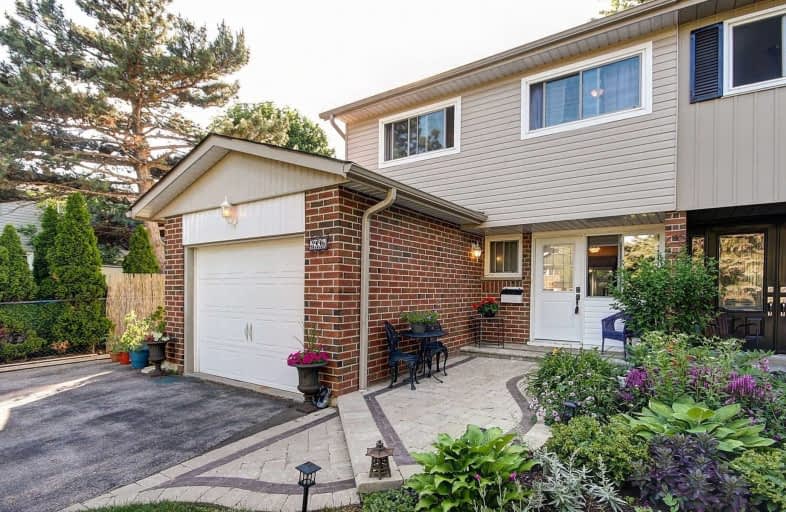
Maple Wood Public School
Elementary: Public
0.86 km
St John of the Cross School
Elementary: Catholic
0.89 km
St Richard School
Elementary: Catholic
0.75 km
Shelter Bay Public School
Elementary: Public
0.35 km
Edenwood Middle School
Elementary: Public
0.93 km
Plum Tree Park Public School
Elementary: Public
0.73 km
Peel Alternative West
Secondary: Public
1.64 km
Peel Alternative West ISR
Secondary: Public
1.66 km
West Credit Secondary School
Secondary: Public
1.68 km
ÉSC Sainte-Famille
Secondary: Catholic
3.45 km
Meadowvale Secondary School
Secondary: Public
1.12 km
Our Lady of Mount Carmel Secondary School
Secondary: Catholic
1.43 km
$
$999,000
- 4 bath
- 4 bed
- 1500 sqft
3208 Carabella Way, Mississauga, Ontario • L5M 6S6 • Churchill Meadows



