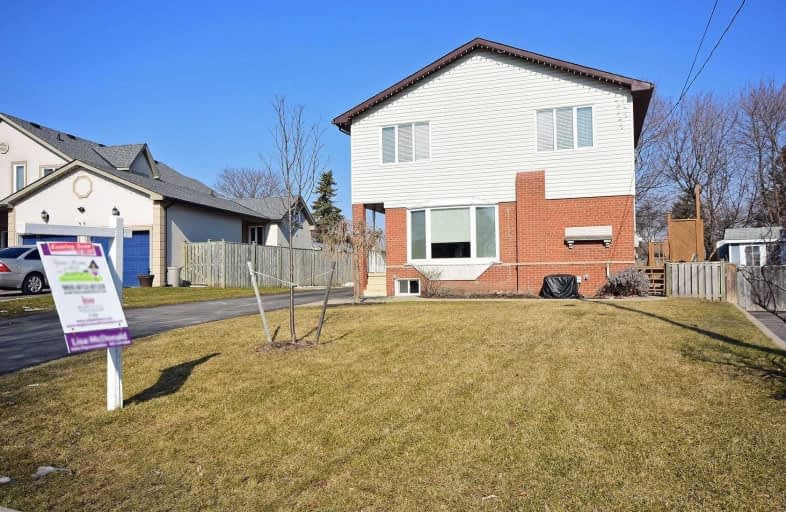Car-Dependent
- Almost all errands require a car.
7
/100
Good Transit
- Some errands can be accomplished by public transportation.
51
/100
Somewhat Bikeable
- Most errands require a car.
38
/100

Our Lady of Mercy Elementary School
Elementary: Catholic
0.94 km
Middlebury Public School
Elementary: Public
1.05 km
Dolphin Senior Public School
Elementary: Public
1.21 km
Castlebridge Public School
Elementary: Public
1.03 km
Vista Heights Public School
Elementary: Public
0.14 km
Thomas Street Middle School
Elementary: Public
0.88 km
Peel Alternative West
Secondary: Public
2.23 km
Peel Alternative West ISR
Secondary: Public
2.22 km
West Credit Secondary School
Secondary: Public
2.19 km
Streetsville Secondary School
Secondary: Public
0.63 km
John Fraser Secondary School
Secondary: Public
1.75 km
St Aloysius Gonzaga Secondary School
Secondary: Catholic
2.11 km
-
Manor Hill Park
ON 1.02km -
Quenippenon Meadows Community Park
2625 Erin Centre Blvd, Mississauga ON L5M 5P5 1.77km -
Lake Aquitaine Park
2750 Aquitaine Ave, Mississauga ON L5N 3S6 2.73km
-
Scotiabank
5100 Erin Mills Pky (at Eglinton Ave W), Mississauga ON L5M 4Z5 2.07km -
TD Bank Financial Group
5626 10th Line W, Mississauga ON L5M 7L9 2.3km -
BMO Bank of Montreal
2825 Eglinton Ave W (btwn Glen Erin Dr. & Plantation Pl.), Mississauga ON L5M 6J3 2.56km



