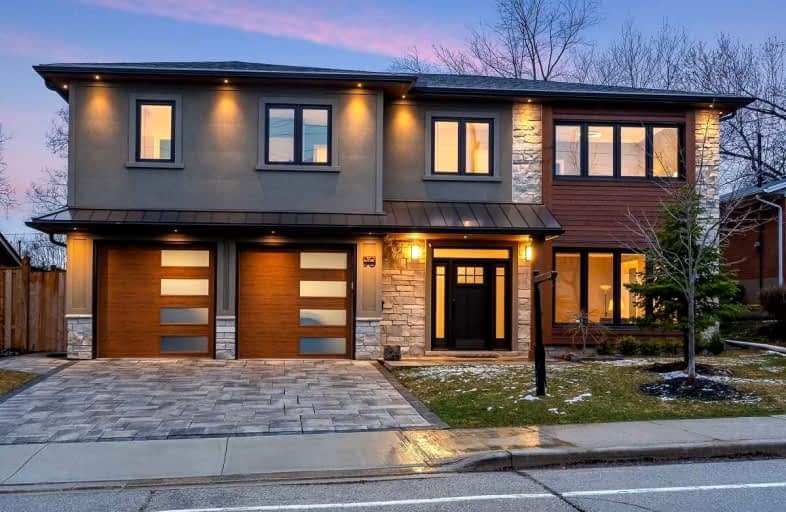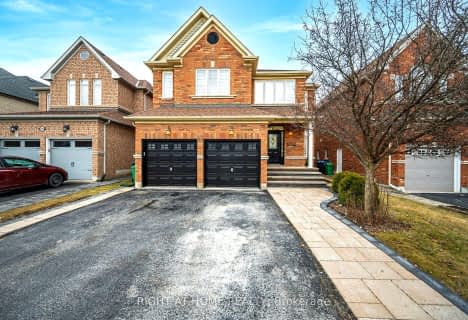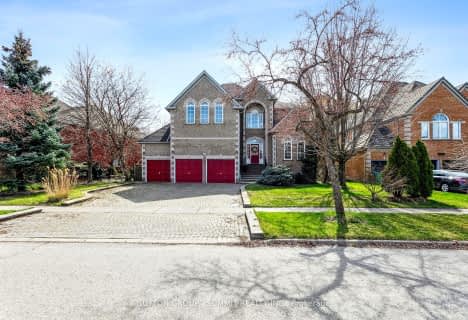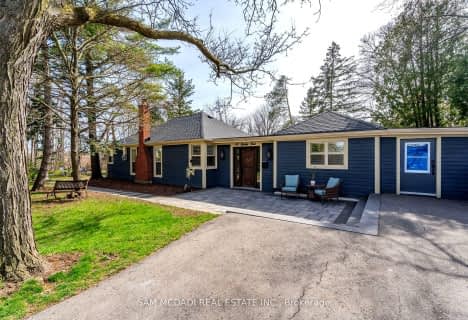
Our Lady of Good Voyage Catholic School
Elementary: CatholicRay Underhill Public School
Elementary: PublicWillow Way Public School
Elementary: PublicSt Joseph Separate School
Elementary: CatholicDolphin Senior Public School
Elementary: PublicVista Heights Public School
Elementary: PublicPeel Alternative West
Secondary: PublicPeel Alternative West ISR
Secondary: PublicWest Credit Secondary School
Secondary: PublicStreetsville Secondary School
Secondary: PublicSt Joseph Secondary School
Secondary: CatholicJohn Fraser Secondary School
Secondary: Public- 6 bath
- 5 bed
- 2500 sqft
3020 Hawktail Crescent, Mississauga, Ontario • L5M 6W3 • Churchill Meadows
- 4 bath
- 4 bed
- 2000 sqft
2936 Castlebridge Drive, Mississauga, Ontario • L6M 5T4 • Central Erin Mills
- 5 bath
- 4 bed
- 3000 sqft
1949 Barbertown Road, Mississauga, Ontario • L5M 2G9 • Central Erin Mills
- 4 bath
- 4 bed
- 3500 sqft
5248 Forest Ridge Drive, Mississauga, Ontario • L5M 5B5 • Central Erin Mills
- 2 bath
- 4 bed
- 1500 sqft
100 Rutledge Road, Mississauga, Ontario • L5M 1H4 • Streetsville
- 4 bath
- 4 bed
- 3000 sqft
5972 Aquarius Court, Mississauga, Ontario • L5M 4Z9 • East Credit
- — bath
- — bed
- — sqft
3152 Morning Glory Mews, Mississauga, Ontario • L5M 6V3 • Churchill Meadows
- 5 bath
- 5 bed
- 3500 sqft
5300 Snowbird Court, Mississauga, Ontario • L5M 5W4 • Central Erin Mills
- 5 bath
- 4 bed
- 2500 sqft
5289 McFarren Boulevard, Mississauga, Ontario • L5M 6C2 • Central Erin Mills














