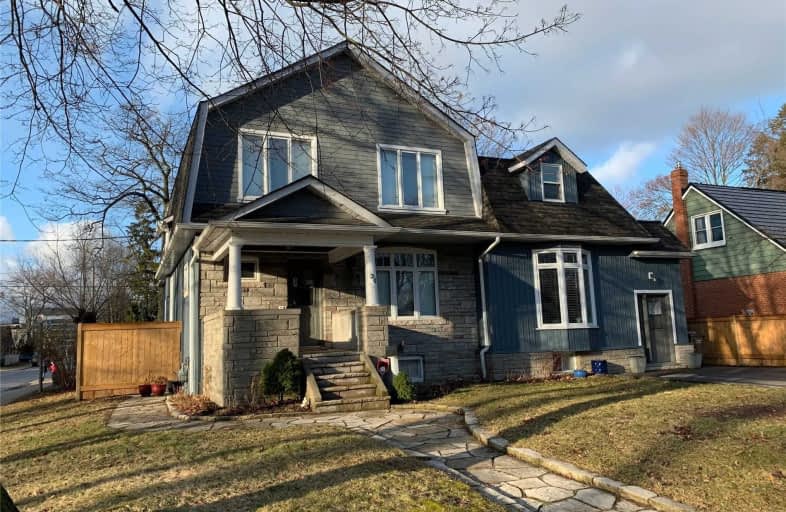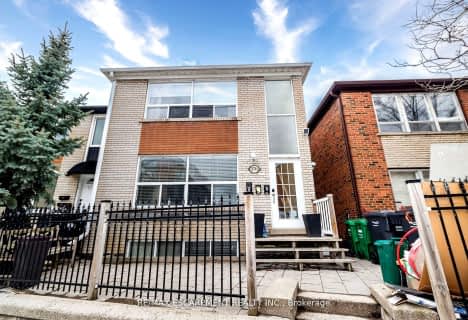
Forest Avenue Public School
Elementary: Public
0.22 km
St. James Catholic Global Learning Centr
Elementary: Catholic
0.79 km
Riverside Public School
Elementary: Public
1.31 km
St Dominic Separate School
Elementary: Catholic
1.54 km
Mineola Public School
Elementary: Public
0.54 km
Janet I. McDougald Public School
Elementary: Public
1.46 km
Peel Alternative South
Secondary: Public
3.07 km
Peel Alternative South ISR
Secondary: Public
3.07 km
St Paul Secondary School
Secondary: Catholic
2.12 km
Gordon Graydon Memorial Secondary School
Secondary: Public
3.01 km
Port Credit Secondary School
Secondary: Public
0.75 km
Cawthra Park Secondary School
Secondary: Public
1.94 km
$
$1,759,431
- 3 bath
- 7 bed
- 2000 sqft
376 Lakeshore Road West, Mississauga, Ontario • L5H 1H5 • Port Credit



