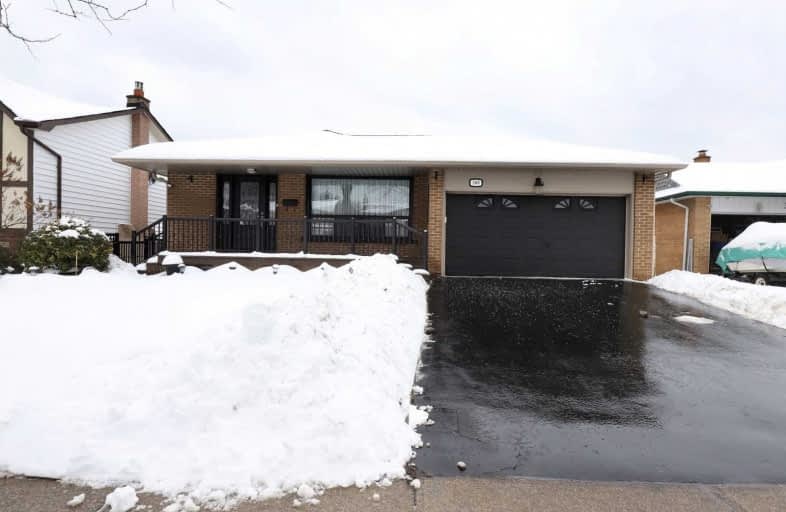
Elm Drive (Elementary)
Elementary: Public
1.24 km
Mary Fix Catholic School
Elementary: Catholic
0.55 km
Father Daniel Zanon Elementary School
Elementary: Catholic
0.95 km
Cashmere Avenue Public School
Elementary: Public
0.84 km
St Catherine of Siena School
Elementary: Catholic
0.91 km
Floradale Public School
Elementary: Public
0.34 km
T. L. Kennedy Secondary School
Secondary: Public
1.18 km
The Woodlands Secondary School
Secondary: Public
2.44 km
Applewood Heights Secondary School
Secondary: Public
4.21 km
St Martin Secondary School
Secondary: Catholic
2.05 km
Port Credit Secondary School
Secondary: Public
2.66 km
Father Michael Goetz Secondary School
Secondary: Catholic
1.79 km


