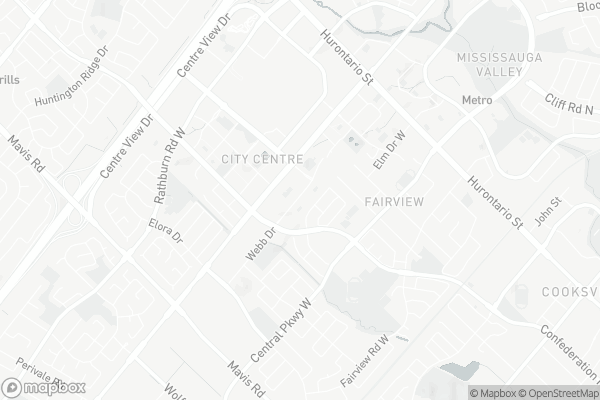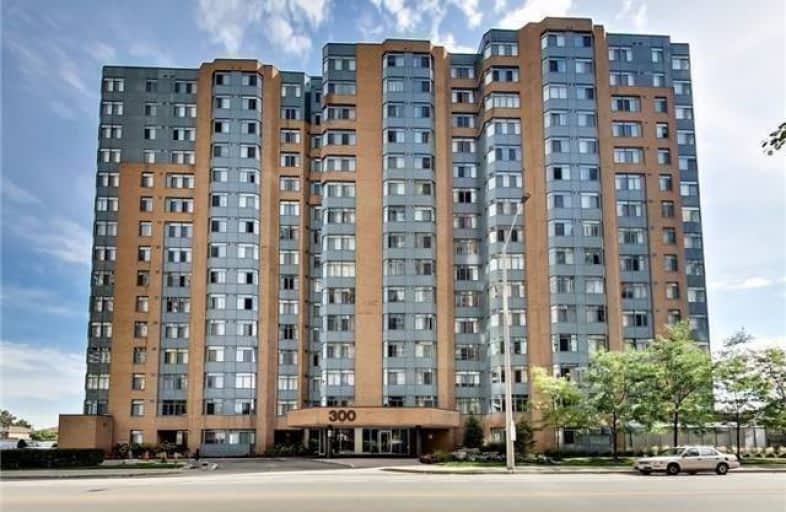Car-Dependent
- Most errands require a car.
Good Transit
- Some errands can be accomplished by public transportation.
Very Bikeable
- Most errands can be accomplished on bike.

Corpus Christi School
Elementary: CatholicSt Philip Elementary School
Elementary: CatholicFather Daniel Zanon Elementary School
Elementary: CatholicFairview Public School
Elementary: PublicBishop Scalabrini School
Elementary: CatholicChris Hadfield P.S. (Elementary)
Elementary: PublicT. L. Kennedy Secondary School
Secondary: PublicJohn Cabot Catholic Secondary School
Secondary: CatholicThe Woodlands Secondary School
Secondary: PublicSt Martin Secondary School
Secondary: CatholicFather Michael Goetz Secondary School
Secondary: CatholicSt Francis Xavier Secondary School
Secondary: Catholic-
Mississauga Valley Park
1275 Mississauga Valley Blvd, Mississauga ON L5A 3R8 1.68km -
Richard Jones Park
181 Whitchurch Mews, Mississauga ON 2km -
Staghorn Woods Park
855 Ceremonial Dr, Mississauga ON 3.54km
-
TD Bank Financial Group
100 City Centre Dr (in Square One Shopping Centre), Mississauga ON L5B 2C9 0.82km -
Scotiabank
3295 Kirwin Ave, Mississauga ON L5A 4K9 1.68km -
RBC Royal Bank
2 Dundas St W (Hurontario St), Mississauga ON L5B 1H3 2.1km
For Rent
More about this building
View 300 Webb Drive, Mississauga- 1 bath
- 1 bed
- 600 sqft
2203-5025 Four Springs Avenue, Mississauga, Ontario • L5R 0E4 • Hurontario
- 1 bath
- 1 bed
- 600 sqft
2308-75 Eglinton Avenue West, Mississauga, Ontario • L5R 0E4 • Hurontario
- 1 bath
- 1 bed
- 600 sqft
3904-50 Absolute Avenue, Mississauga, Ontario • L4Z 0A8 • City Centre
- 1 bath
- 1 bed
- 600 sqft
1207-4080 Living Arts Drive, Mississauga, Ontario • L5B 4N3 • City Centre
- 1 bath
- 1 bed
- 500 sqft
311-55 Eglinton Avenue West, Mississauga, Ontario • L5R 0E4 • Hurontario
- 1 bath
- 1 bed
- 600 sqft
1102-3900 Confederation Parkway, Mississauga, Ontario • L5B 0K7 • City Centre
- 1 bath
- 1 bed
- 600 sqft
1802-50 Eglinton Avenue West, Mississauga, Ontario • L5R 3P5 • Hurontario
- 1 bath
- 1 bed
- 600 sqft
2604-310 Burnhamthorpe Road West, Mississauga, Ontario • L5B 4P9 • City Centre
- 1 bath
- 1 bed
- 500 sqft
1510-3900 Confederation Parkway, Mississauga, Ontario • L5B 0M3 • City Centre
- 1 bath
- 1 bed
- 600 sqft
1103-75 Eglinton Avenue West, Mississauga, Ontario • L5R 1B2 • Hurontario














