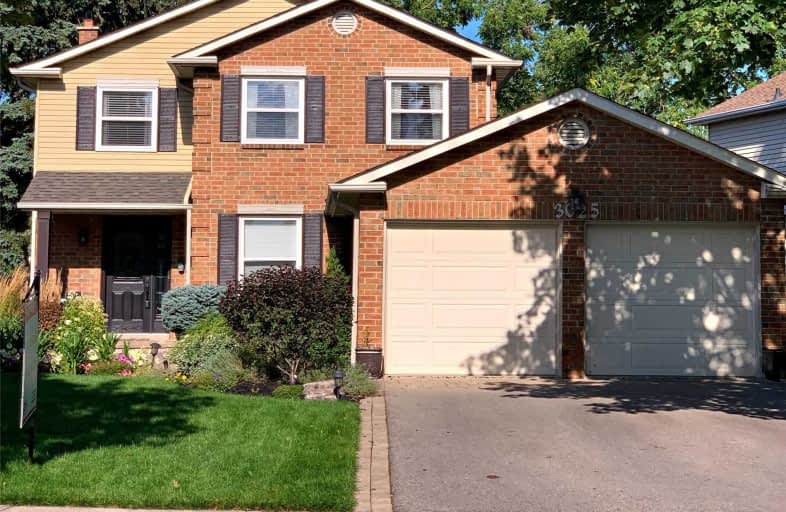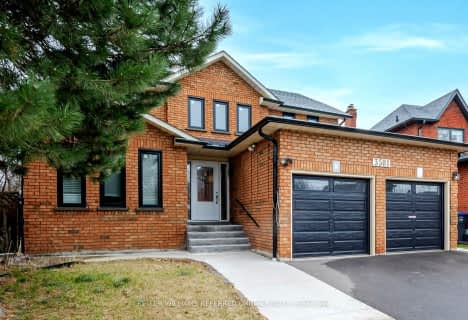
Homelands Senior Public School
Elementary: Public
1.82 km
ÉÉC Saint-Jean-Baptiste
Elementary: Catholic
0.42 km
Brookmede Public School
Elementary: Public
0.98 km
Sheridan Park Public School
Elementary: Public
1.12 km
St Francis of Assisi School
Elementary: Catholic
1.62 km
St Margaret of Scotland School
Elementary: Catholic
1.05 km
Erindale Secondary School
Secondary: Public
0.24 km
Clarkson Secondary School
Secondary: Public
4.23 km
Iona Secondary School
Secondary: Catholic
2.53 km
The Woodlands Secondary School
Secondary: Public
2.88 km
Lorne Park Secondary School
Secondary: Public
3.29 km
St Martin Secondary School
Secondary: Catholic
2.95 km
$
$1,303,030
- 3 bath
- 4 bed
- 2500 sqft
3581 Marmac Crescent, Mississauga, Ontario • L5L 5A5 • Erin Mills
$
$1,099,000
- 4 bath
- 4 bed
- 1500 sqft
4200 Stonemason Crescent, Mississauga, Ontario • L5L 2Z7 • Erin Mills














