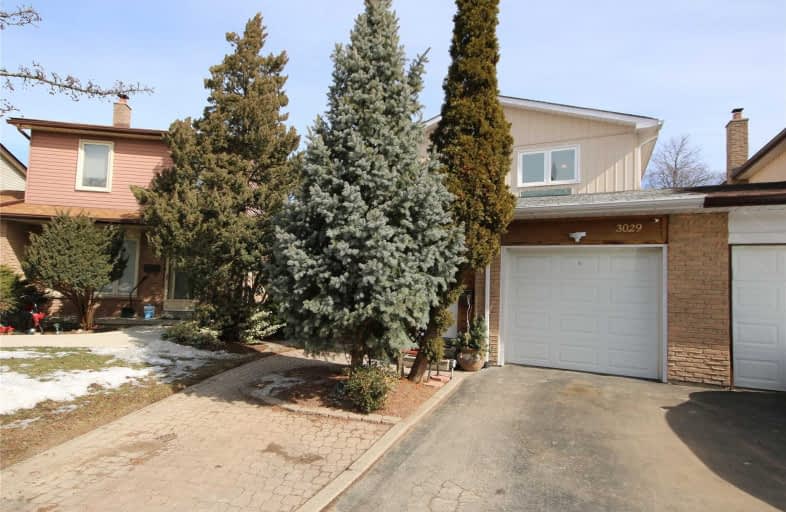
Peel Alternative - West Elementary
Elementary: Public
1.03 km
Miller's Grove School
Elementary: Public
0.62 km
St Edith Stein Elementary School
Elementary: Catholic
1.25 km
Plowman's Park Public School
Elementary: Public
0.77 km
St Elizabeth Seton School
Elementary: Catholic
0.74 km
Settler's Green Public School
Elementary: Public
0.37 km
Peel Alternative West
Secondary: Public
1.23 km
Applewood School
Secondary: Public
2.02 km
Peel Alternative West ISR
Secondary: Public
1.23 km
West Credit Secondary School
Secondary: Public
1.23 km
Meadowvale Secondary School
Secondary: Public
1.02 km
Stephen Lewis Secondary School
Secondary: Public
2.02 km


