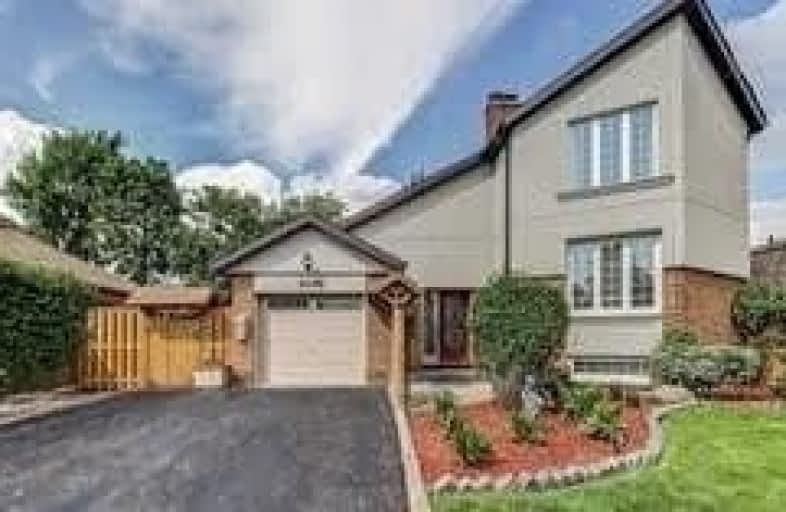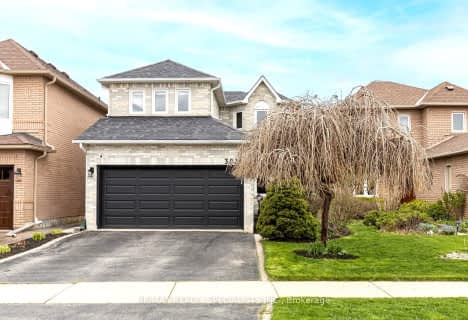
Maple Wood Public School
Elementary: Public
0.70 km
St John of the Cross School
Elementary: Catholic
1.10 km
St Richard School
Elementary: Catholic
0.57 km
Shelter Bay Public School
Elementary: Public
0.39 km
Edenwood Middle School
Elementary: Public
1.13 km
Plum Tree Park Public School
Elementary: Public
0.91 km
Peel Alternative West
Secondary: Public
1.66 km
Peel Alternative West ISR
Secondary: Public
1.68 km
West Credit Secondary School
Secondary: Public
1.70 km
ÉSC Sainte-Famille
Secondary: Catholic
3.27 km
Meadowvale Secondary School
Secondary: Public
1.31 km
Our Lady of Mount Carmel Secondary School
Secondary: Catholic
1.63 km
$
$999,000
- 4 bath
- 4 bed
- 1500 sqft
3208 Carabella Way, Mississauga, Ontario • L5M 6S6 • Churchill Meadows
$
$1,149,000
- 4 bath
- 4 bed
- 1500 sqft
2861 Westbury Court, Mississauga, Ontario • L5M 6B3 • Central Erin Mills
$
$1,089,900
- 3 bath
- 4 bed
- 2000 sqft
3926 Periwinkle Crescent, Mississauga, Ontario • L5N 6W6 • Lisgar






