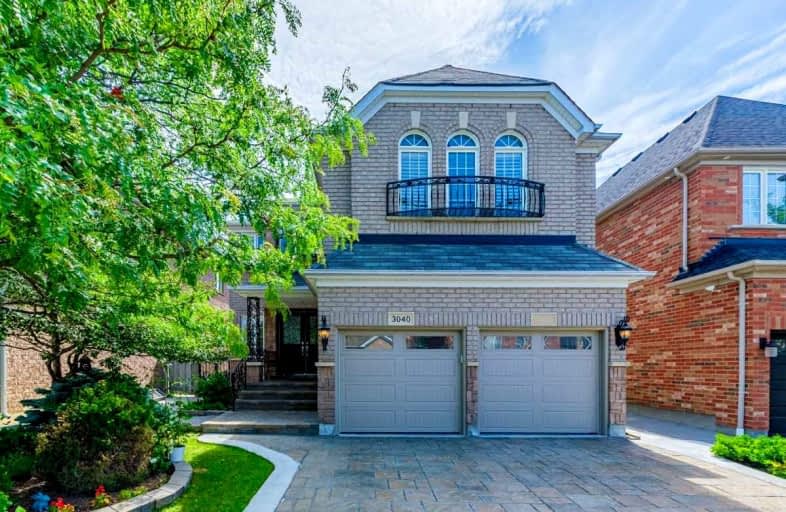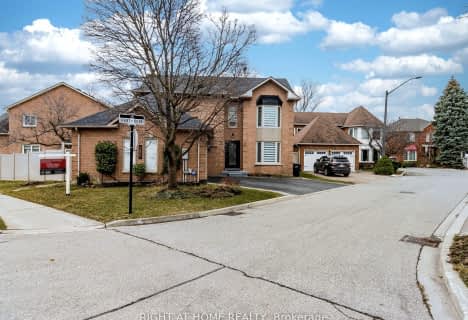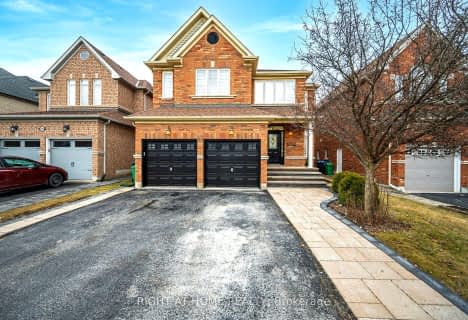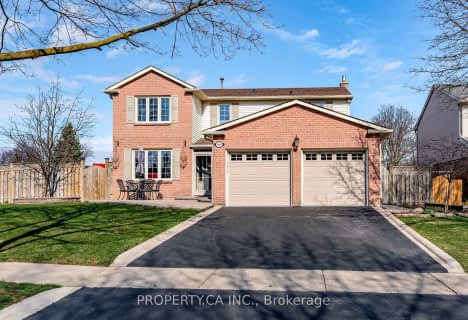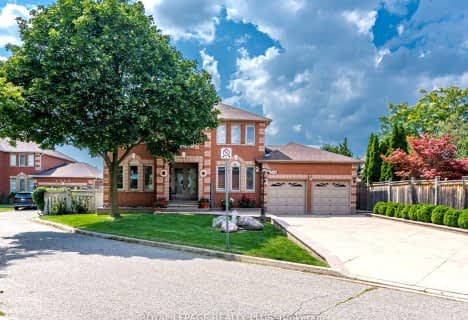
Our Lady of Mercy Elementary School
Elementary: CatholicSt Elizabeth Seton School
Elementary: CatholicCastlebridge Public School
Elementary: PublicSt Faustina Elementary School
Elementary: CatholicRuth Thompson Middle School
Elementary: PublicChurchill Meadows Public School
Elementary: PublicApplewood School
Secondary: PublicWest Credit Secondary School
Secondary: PublicSt. Joan of Arc Catholic Secondary School
Secondary: CatholicJohn Fraser Secondary School
Secondary: PublicStephen Lewis Secondary School
Secondary: PublicSt Aloysius Gonzaga Secondary School
Secondary: Catholic- 6 bath
- 5 bed
- 2500 sqft
3020 Hawktail Crescent, Mississauga, Ontario • L5M 6W3 • Churchill Meadows
- 4 bath
- 4 bed
- 2500 sqft
6445 Miller's Grove, Mississauga, Ontario • L5N 3N4 • Meadowvale
- 5 bath
- 5 bed
- 2500 sqft
6489 Hampden Woods Road, Mississauga, Ontario • L5N 7W1 • Lisgar
- 4 bath
- 4 bed
4448 Idlewilde Crescent, Mississauga, Ontario • L5M 4E3 • Central Erin Mills
- — bath
- — bed
5159 Oscar Peterson Boulevard, Mississauga, Ontario • L5M 7W5 • Churchill Meadows
- 4 bath
- 4 bed
- 2000 sqft
2936 Castlebridge Drive, Mississauga, Ontario • L6M 5T4 • Central Erin Mills
