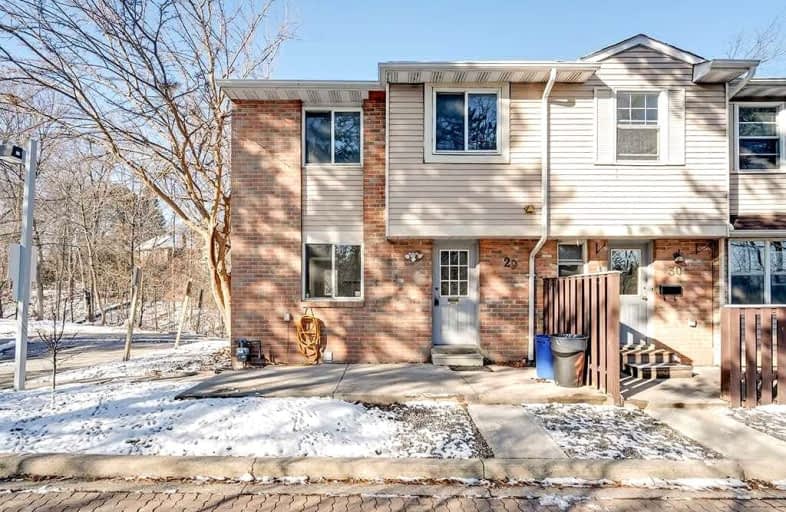Car-Dependent
- Almost all errands require a car.
0
/100

St Mark Separate School
Elementary: Catholic
1.57 km
ÉÉC Saint-Jean-Baptiste
Elementary: Catholic
0.19 km
Brookmede Public School
Elementary: Public
0.96 km
Sheridan Park Public School
Elementary: Public
1.33 km
St Francis of Assisi School
Elementary: Catholic
1.79 km
St Margaret of Scotland School
Elementary: Catholic
1.07 km
Erindale Secondary School
Secondary: Public
0.35 km
Clarkson Secondary School
Secondary: Public
4.47 km
Iona Secondary School
Secondary: Catholic
2.77 km
The Woodlands Secondary School
Secondary: Public
2.74 km
Lorne Park Secondary School
Secondary: Public
3.46 km
St Martin Secondary School
Secondary: Catholic
2.90 km


