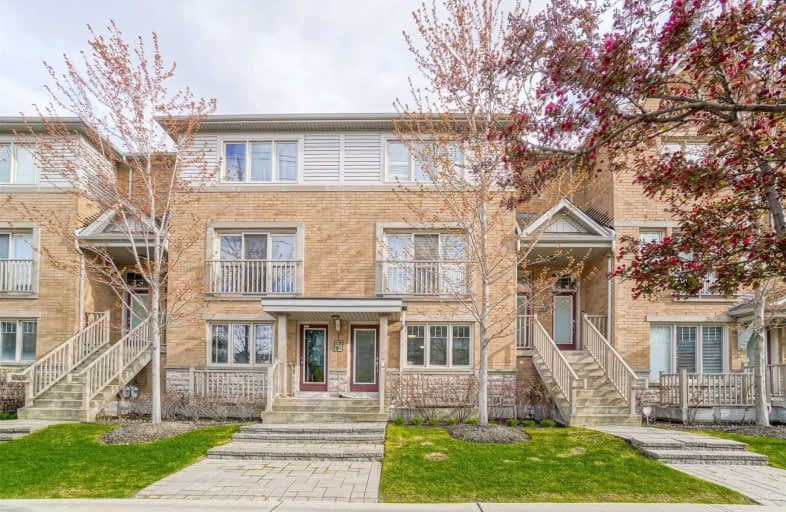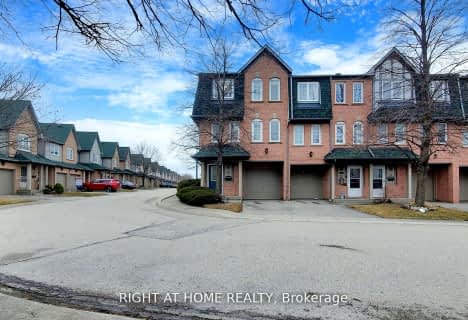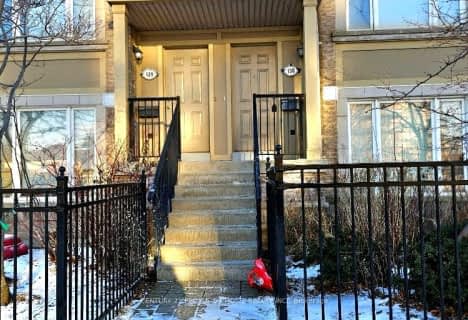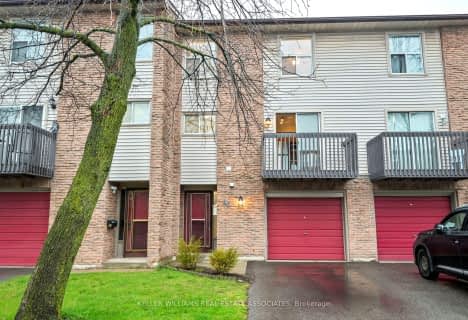Somewhat Walkable
- Some errands can be accomplished on foot.
Some Transit
- Most errands require a car.
Somewhat Bikeable
- Most errands require a car.

Our Lady of Mercy Elementary School
Elementary: CatholicMiddlebury Public School
Elementary: PublicCastlebridge Public School
Elementary: PublicDivine Mercy School
Elementary: CatholicVista Heights Public School
Elementary: PublicThomas Street Middle School
Elementary: PublicApplewood School
Secondary: PublicWest Credit Secondary School
Secondary: PublicStreetsville Secondary School
Secondary: PublicJohn Fraser Secondary School
Secondary: PublicStephen Lewis Secondary School
Secondary: PublicSt Aloysius Gonzaga Secondary School
Secondary: Catholic-
Sugar Maple Woods Park
0.8km -
Manor Hill Park
Ontario 0.87km -
O'Connor park
Bala Dr, Mississauga ON 2.41km
-
CIBC
5100 Erin Mills Pky (in Erin Mills Town Centre), Mississauga ON L5M 4Z5 1.53km -
TD Bank Financial Group
5626 10th Line W, Mississauga ON L5M 7L9 2.07km -
TD Bank Financial Group
2955 Eglinton Ave W (Eglington Rd), Mississauga ON L5M 6J3 2.21km
For Sale
More about this building
View 3070 Thomas Street, Mississauga- 2 bath
- 2 bed
- 1000 sqft
95-2891 Rio Court, Mississauga, Ontario • L5M 0S4 • Central Erin Mills
- 3 bath
- 3 bed
- 1200 sqft
19-2955 Thomas Street, Mississauga, Ontario • L5M 6A9 • Central Erin Mills
- 1 bath
- 2 bed
- 1000 sqft
53-2701 Aquitaine Avenue, Mississauga, Ontario • L5N 2H7 • Meadowvale
- 3 bath
- 2 bed
- 1200 sqft
130-4970 Winston Churchill Boulevard, Mississauga, Ontario • L5M 8E6 • Churchill Meadows
- 2 bath
- 3 bed
- 1200 sqft
46-6100 Montevideo Road, Mississauga, Ontario • L5N 2N8 • Meadowvale
- 3 bath
- 3 bed
- 1400 sqft
04-3070 Thomas Street, Mississauga, Ontario • L5M 0T2 • Churchill Meadows
- 3 bath
- 3 bed
- 1200 sqft
77-5610 Montevideo Road, Mississauga, Ontario • L5N 2N9 • Meadowvale










