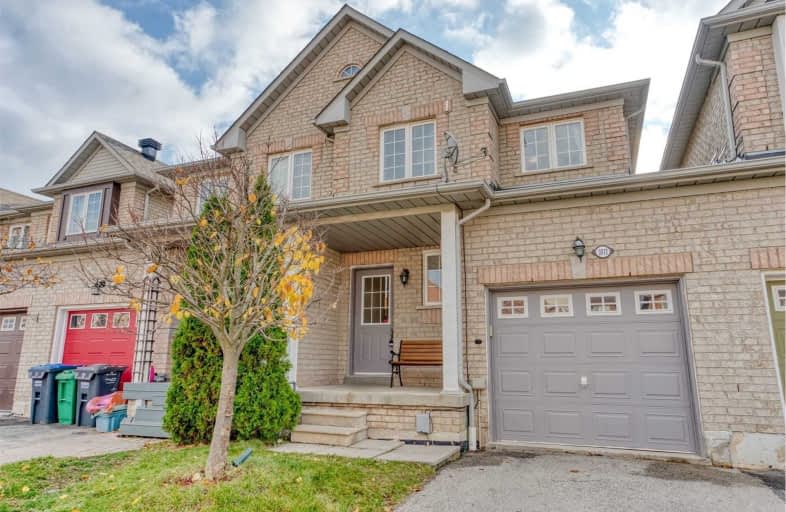
Our Lady of Mercy Elementary School
Elementary: Catholic
0.91 km
Castlebridge Public School
Elementary: Public
0.77 km
McKinnon Public School
Elementary: Public
1.19 km
Ruth Thompson Middle School
Elementary: Public
1.11 km
Churchill Meadows Public School
Elementary: Public
0.95 km
Thomas Street Middle School
Elementary: Public
1.04 km
Applewood School
Secondary: Public
0.73 km
Streetsville Secondary School
Secondary: Public
2.40 km
St. Joan of Arc Catholic Secondary School
Secondary: Catholic
1.25 km
John Fraser Secondary School
Secondary: Public
1.57 km
Stephen Lewis Secondary School
Secondary: Public
0.76 km
St Aloysius Gonzaga Secondary School
Secondary: Catholic
1.62 km


