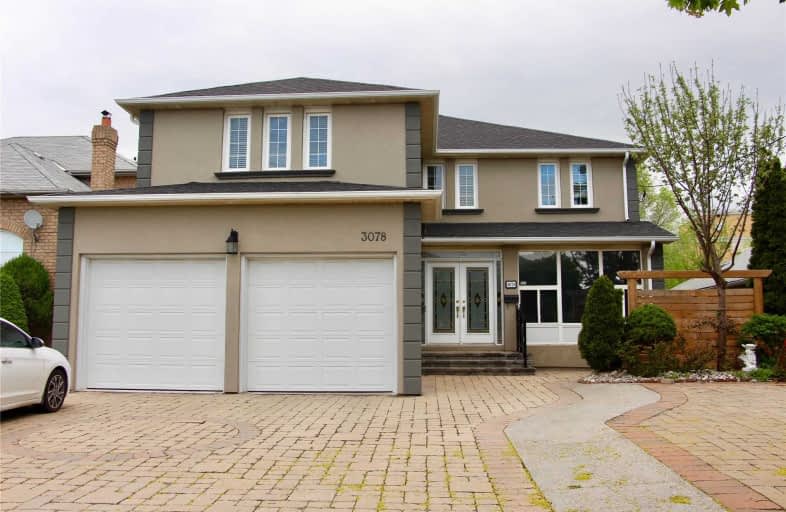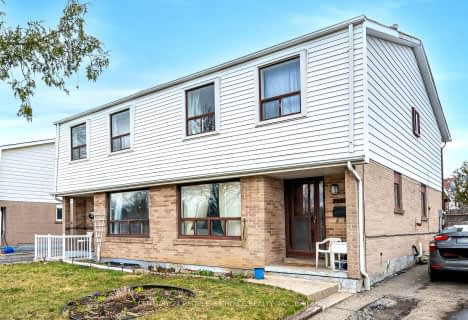
St Raphael School
Elementary: Catholic
0.91 km
Lancaster Public School
Elementary: Public
0.58 km
Marvin Heights Public School
Elementary: Public
0.12 km
Morning Star Middle School
Elementary: Public
0.48 km
Holy Cross School
Elementary: Catholic
1.77 km
Ridgewood Public School
Elementary: Public
1.08 km
Holy Name of Mary Secondary School
Secondary: Catholic
5.43 km
Ascension of Our Lord Secondary School
Secondary: Catholic
0.88 km
Father Henry Carr Catholic Secondary School
Secondary: Catholic
5.52 km
Lincoln M. Alexander Secondary School
Secondary: Public
1.53 km
Bramalea Secondary School
Secondary: Public
4.30 km
St Thomas Aquinas Secondary School
Secondary: Catholic
5.21 km








