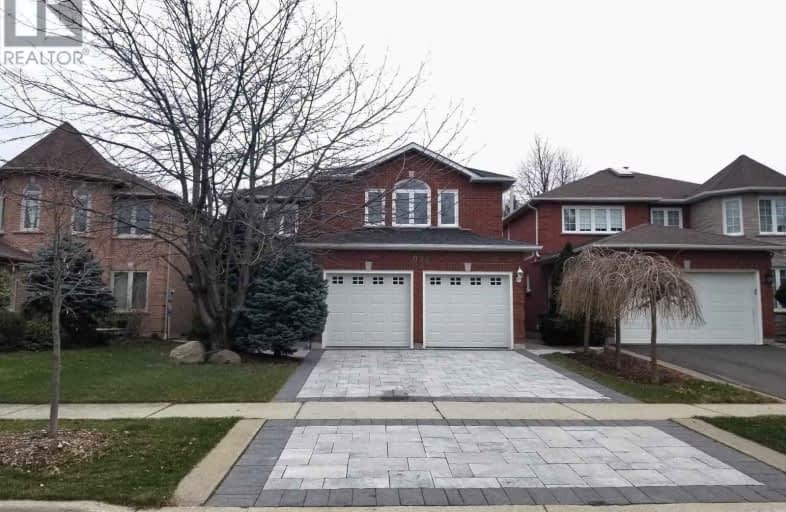
Christ The King Catholic School
Elementary: Catholic
0.41 km
Thorn Lodge Public School
Elementary: Public
1.49 km
Brookmede Public School
Elementary: Public
1.76 km
Garthwood Park Public School
Elementary: Public
0.35 km
Erin Mills Middle School
Elementary: Public
1.80 km
St Margaret of Scotland School
Elementary: Catholic
1.63 km
Erindale Secondary School
Secondary: Public
2.41 km
Iona Secondary School
Secondary: Catholic
3.63 km
Loyola Catholic Secondary School
Secondary: Catholic
1.73 km
Iroquois Ridge High School
Secondary: Public
4.27 km
John Fraser Secondary School
Secondary: Public
4.23 km
St Aloysius Gonzaga Secondary School
Secondary: Catholic
3.91 km
-
Pheasant Run Park
4160 Pheasant Run, Mississauga ON L5L 2C4 1.89km -
Sawmill Creek
Sawmill Valley & Burnhamthorpe, Mississauga ON 2.8km -
Hewick Meadows
Mississauga Rd. & 403, Mississauga ON 4.73km
-
CIBC
3125 Dundas St W, Mississauga ON L5L 3R8 0.85km -
TD Bank Financial Group
2200 Burnhamthorpe Rd W (at Erin Mills Pkwy), Mississauga ON L5L 5Z5 2.08km -
BMO Bank of Montreal
2825 Eglinton Ave W (btwn Glen Erin Dr. & Plantation Pl.), Mississauga ON L5M 6J3 3.44km




