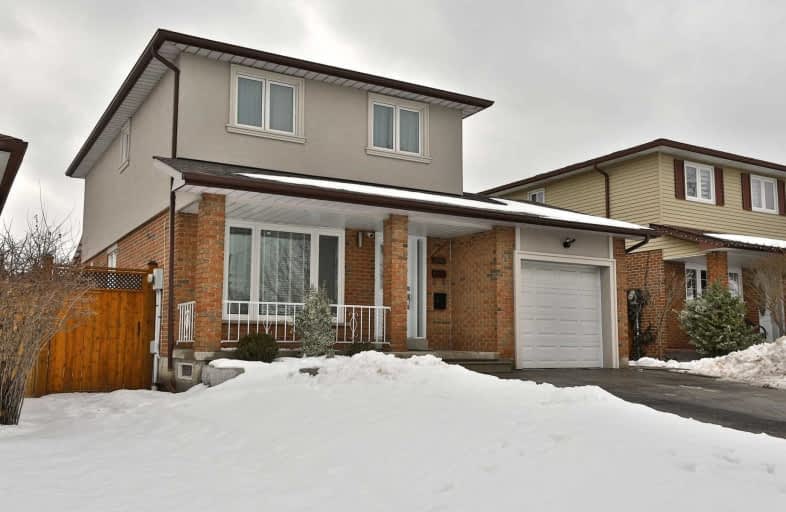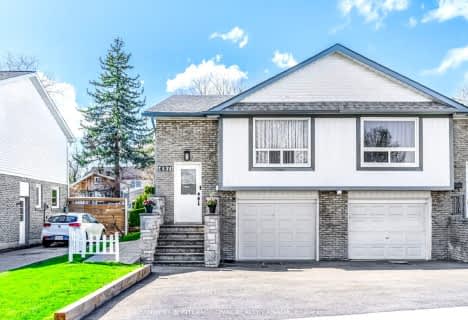
Silver Creek Public School
Elementary: Public
1.43 km
St. Teresa of Calcutta Catholic Elementary School
Elementary: Catholic
1.37 km
Dixie Public School
Elementary: Public
0.74 km
St Thomas More School
Elementary: Catholic
0.56 km
Burnhamthorpe Public School
Elementary: Public
1.67 km
Tomken Road Senior Public School
Elementary: Public
0.27 km
Peel Alternative South
Secondary: Public
2.54 km
Peel Alternative South ISR
Secondary: Public
2.54 km
Gordon Graydon Memorial Secondary School
Secondary: Public
2.64 km
John Cabot Catholic Secondary School
Secondary: Catholic
2.29 km
Applewood Heights Secondary School
Secondary: Public
0.91 km
Glenforest Secondary School
Secondary: Public
2.86 km
$
$1,049,000
- 1 bath
- 4 bed
- 1500 sqft
1091 Edgeleigh Avenue, Mississauga, Ontario • L5E 2G2 • Lakeview
$
$1,199,000
- 3 bath
- 3 bed
3300 Silverado Drive, Mississauga, Ontario • L5A 2W1 • Mississauga Valleys














