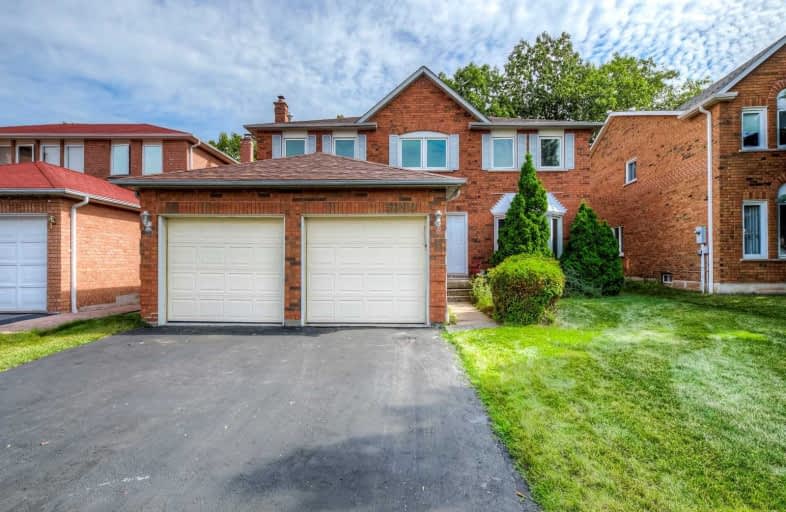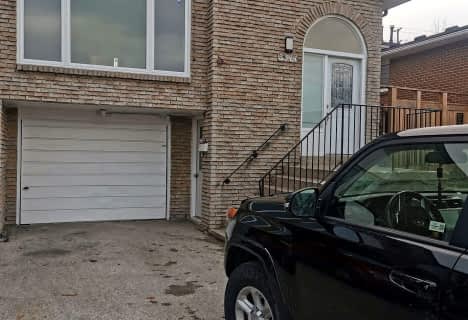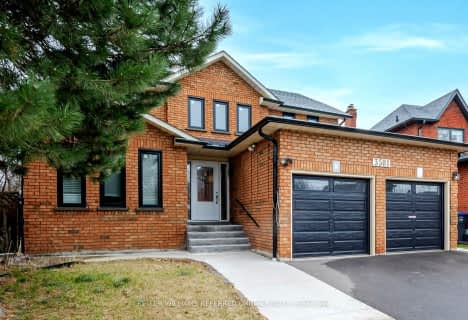
Christ The King Catholic School
Elementary: Catholic
0.43 km
St Clare School
Elementary: Catholic
1.97 km
All Saints Catholic School
Elementary: Catholic
1.47 km
Garthwood Park Public School
Elementary: Public
0.43 km
Erin Mills Middle School
Elementary: Public
1.73 km
St Margaret of Scotland School
Elementary: Catholic
1.67 km
Erindale Secondary School
Secondary: Public
2.48 km
Iona Secondary School
Secondary: Catholic
3.79 km
Loyola Catholic Secondary School
Secondary: Catholic
1.59 km
Iroquois Ridge High School
Secondary: Public
4.36 km
John Fraser Secondary School
Secondary: Public
4.06 km
St Aloysius Gonzaga Secondary School
Secondary: Catholic
3.74 km
$
$1,239,000
- 4 bath
- 4 bed
- 1500 sqft
4194 Martlen Crescent, Mississauga, Ontario • L5L 2H3 • Erin Mills
$
$1,303,030
- 3 bath
- 4 bed
- 2500 sqft
3581 Marmac Crescent, Mississauga, Ontario • L5L 5A5 • Erin Mills
$
$1,099,000
- 4 bath
- 4 bed
- 1500 sqft
4200 Stonemason Crescent, Mississauga, Ontario • L5L 2Z7 • Erin Mills














