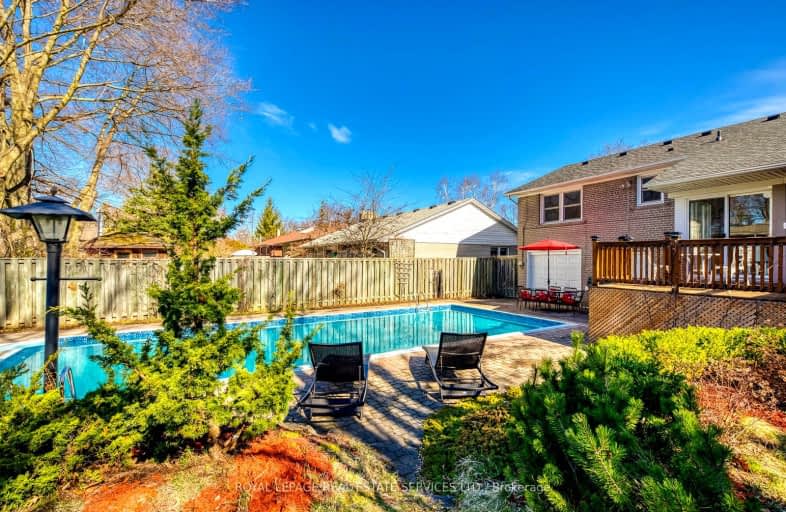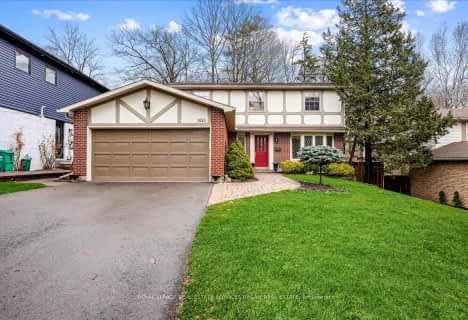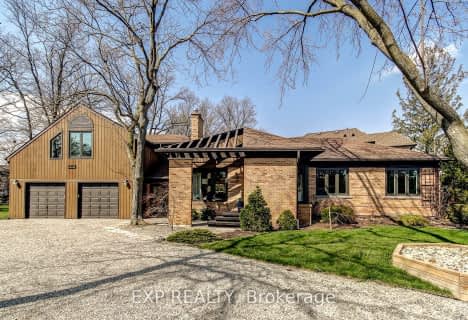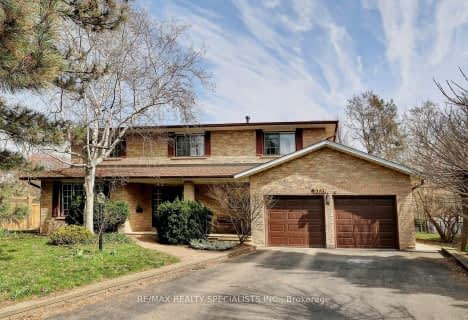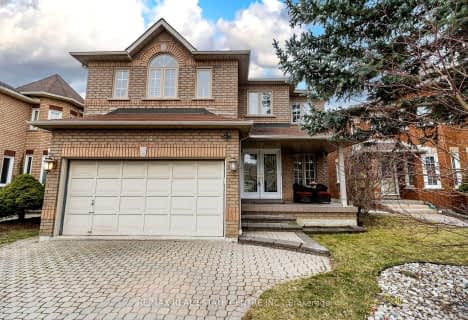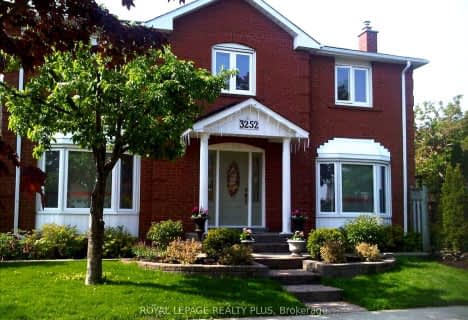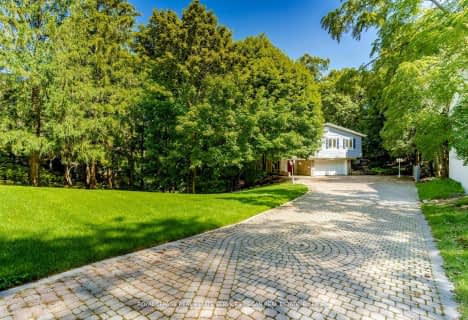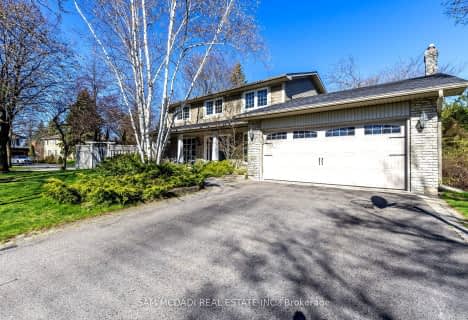Car-Dependent
- Almost all errands require a car.
Some Transit
- Most errands require a car.
Somewhat Bikeable
- Most errands require a car.

The Woodlands
Elementary: PublicSt Gerard Separate School
Elementary: CatholicEllengale Public School
Elementary: PublicMcBride Avenue Public School
Elementary: PublicQueenston Drive Public School
Elementary: PublicSpringfield Public School
Elementary: PublicErindale Secondary School
Secondary: PublicIona Secondary School
Secondary: CatholicThe Woodlands Secondary School
Secondary: PublicLorne Park Secondary School
Secondary: PublicSt Martin Secondary School
Secondary: CatholicFather Michael Goetz Secondary School
Secondary: Catholic-
Sawmill Creek
Sawmill Valley & Burnhamthorpe, Mississauga ON 2.24km -
Hewick Meadows
Mississauga Rd. & 403, Mississauga ON 3.18km -
Thornlodge Park
3.54km
-
TD Bank Financial Group
1177 Central Pky W (at Golden Square), Mississauga ON L5C 4P3 1.66km -
TD Bank Financial Group
2200 Burnhamthorpe Rd W (at Erin Mills Pkwy), Mississauga ON L5L 5Z5 2.89km -
RBC Royal Bank
2 Dundas St W (Hurontario St), Mississauga ON L5B 1H3 4.04km
- 4 bath
- 4 bed
- 2500 sqft
479 Isabella Avenue, Mississauga, Ontario • L5B 2G4 • Cooksville
- 3 bath
- 4 bed
- 2000 sqft
4679 Rosebush Road, Mississauga, Ontario • L5M 5H3 • East Credit
- 4 bath
- 4 bed
- 2000 sqft
4867 Rathkeale Road, Mississauga, Ontario • L5V 1K5 • East Credit
- 2 bath
- 4 bed
- 2000 sqft
1113 Greenoaks Drive, Mississauga, Ontario • L5J 3A1 • Lorne Park
- 4 bath
- 4 bed
- 2500 sqft
4196 Bridlepath Trail, Mississauga, Ontario • L5L 3G1 • Erin Mills
- 4 bath
- 4 bed
- 2000 sqft
5202 Buttermill Court, Mississauga, Ontario • L5V 1S4 • East Credit
