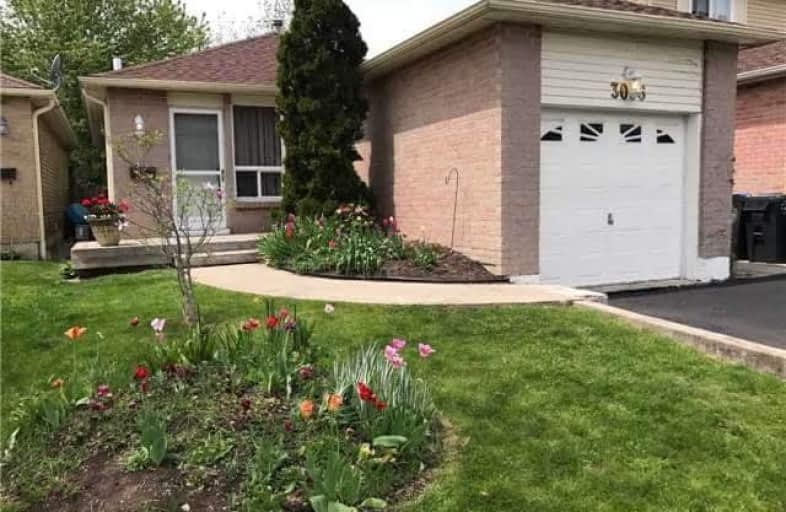
Miller's Grove School
Elementary: Public
0.56 km
St Edith Stein Elementary School
Elementary: Catholic
0.73 km
St Elizabeth Seton School
Elementary: Catholic
1.23 km
Settler's Green Public School
Elementary: Public
1.03 km
St Faustina Elementary School
Elementary: Catholic
1.35 km
Churchill Meadows Public School
Elementary: Public
1.08 km
Peel Alternative West
Secondary: Public
1.92 km
Applewood School
Secondary: Public
1.40 km
West Credit Secondary School
Secondary: Public
1.91 km
St. Joan of Arc Catholic Secondary School
Secondary: Catholic
1.80 km
Meadowvale Secondary School
Secondary: Public
1.32 km
Stephen Lewis Secondary School
Secondary: Public
1.40 km
