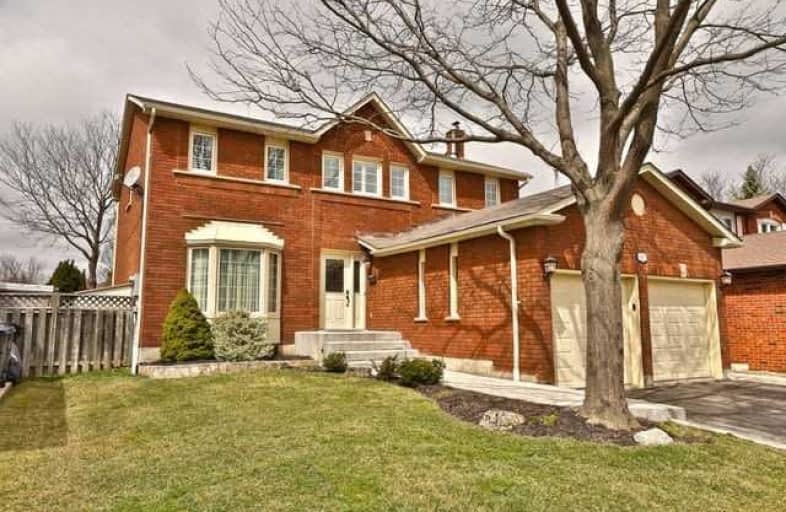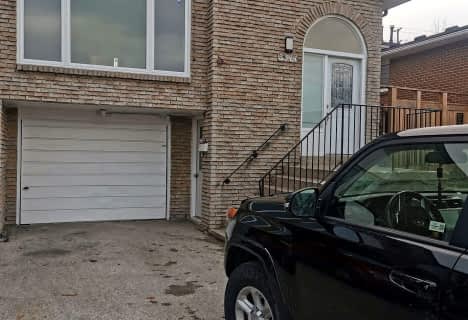
Christ The King Catholic School
Elementary: Catholic
0.40 km
St Clare School
Elementary: Catholic
1.98 km
All Saints Catholic School
Elementary: Catholic
1.41 km
Garthwood Park Public School
Elementary: Public
0.42 km
Erin Mills Middle School
Elementary: Public
1.77 km
St Margaret of Scotland School
Elementary: Catholic
1.74 km
Erindale Secondary School
Secondary: Public
2.54 km
Iona Secondary School
Secondary: Catholic
3.86 km
Loyola Catholic Secondary School
Secondary: Catholic
1.52 km
Iroquois Ridge High School
Secondary: Public
4.34 km
John Fraser Secondary School
Secondary: Public
4.04 km
St Aloysius Gonzaga Secondary School
Secondary: Catholic
3.71 km
$
$1,239,000
- 4 bath
- 4 bed
- 1500 sqft
4194 Martlen Crescent, Mississauga, Ontario • L5L 2H3 • Erin Mills










