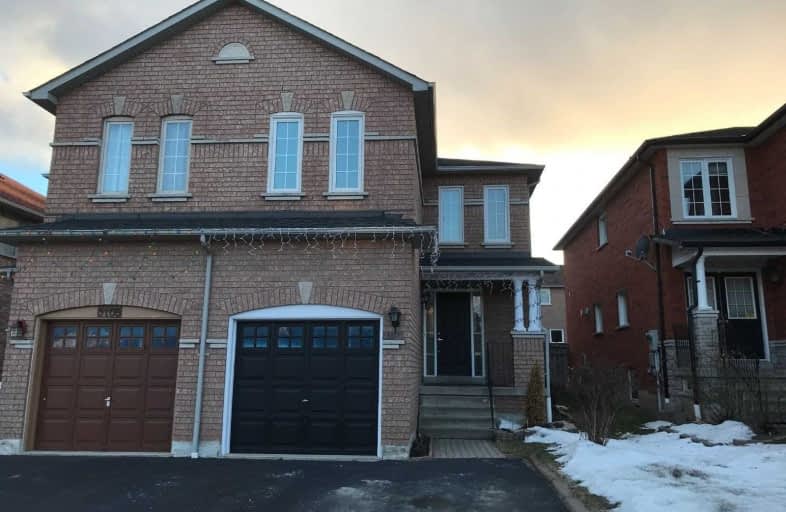
Mary Fix Catholic School
Elementary: Catholic
0.87 km
St Philip Elementary School
Elementary: Catholic
0.96 km
St Jerome Separate School
Elementary: Catholic
1.26 km
Father Daniel Zanon Elementary School
Elementary: Catholic
0.40 km
Cashmere Avenue Public School
Elementary: Public
0.86 km
Chris Hadfield P.S. (Elementary)
Elementary: Public
0.78 km
T. L. Kennedy Secondary School
Secondary: Public
1.65 km
John Cabot Catholic Secondary School
Secondary: Catholic
4.83 km
The Woodlands Secondary School
Secondary: Public
1.39 km
Lorne Park Secondary School
Secondary: Public
4.36 km
St Martin Secondary School
Secondary: Catholic
1.52 km
Father Michael Goetz Secondary School
Secondary: Catholic
1.31 km


